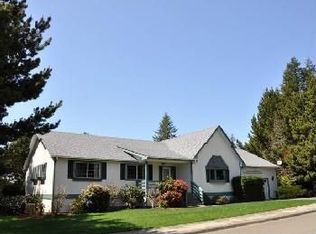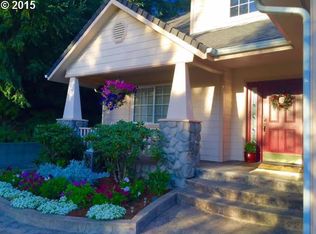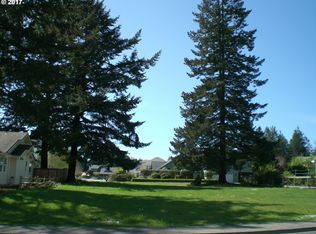Impeccably kept, exceptionally upgraded. Every detail carefully selected & quality crafted. Generous living & kitchen areas lead to rear deck & lush backyard. Renovated kitchen will inspire your inner chef with granite counters, cooking island & SS appliances. Upper level encompasses the master bedroom w/ensuite bath, 2 guest bedrooms & extra bonus room (or bedroom?), and office/den. Ocean peaks from upstairs. Quality surrounds you!
This property is off market, which means it's not currently listed for sale or rent on Zillow. This may be different from what's available on other websites or public sources.



