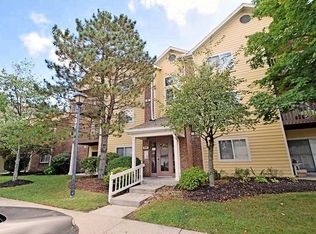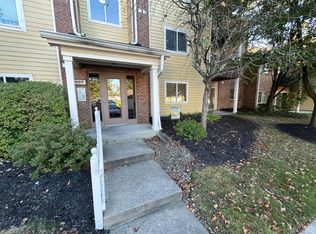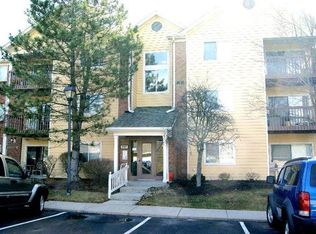Sold for $157,000
$157,000
997 Cedar Ridge Dr APT 6, Cincinnati, OH 45245
2beds
1,064sqft
Condominium
Built in 1990
-- sqft lot
$164,900 Zestimate®
$148/sqft
$1,639 Estimated rent
Home value
$164,900
Estimated sales range
Not available
$1,639/mo
Zestimate® history
Loading...
Owner options
Explore your selling options
What's special
Almost 1100 SF of living space in this 2 bedroom, 2 full bath condo. It is located in the much desired Royal Oak Community. The second bedroom is currently being used as an office. It also has a separate storage unit with an outside exit. The community offers a very nice clubhouse, pool, sauna, and exercise gym for your enjoyment. Exterior repairs are included in the HOA fee. That includes the roof, windows and deck. Much cheaper than paying rent!
Zillow last checked: 8 hours ago
Listing updated: May 29, 2025 at 12:18pm
Listed by:
Barbara S Klein 513-325-1316,
Coldwell Banker Realty, Anders 513-474-5000
Bought with:
Janelle A. Sprandel, 2007003457
Comey & Shepherd
Source: Cincy MLS,MLS#: 1825945 Originating MLS: Cincinnati Area Multiple Listing Service
Originating MLS: Cincinnati Area Multiple Listing Service

Facts & features
Interior
Bedrooms & bathrooms
- Bedrooms: 2
- Bathrooms: 2
- Full bathrooms: 2
Primary bedroom
- Features: Bath Adjoins
- Level: First
- Area: 187
- Dimensions: 11 x 17
Bedroom 2
- Level: First
- Area: 132
- Dimensions: 11 x 12
Bedroom 3
- Area: 0
- Dimensions: 0 x 0
Bedroom 4
- Area: 0
- Dimensions: 0 x 0
Bedroom 5
- Area: 0
- Dimensions: 0 x 0
Primary bathroom
- Features: Other
Bathroom 1
- Features: Full
- Level: First
Bathroom 2
- Features: Full
- Level: First
Dining room
- Features: Chandelier
- Level: First
- Area: 80
- Dimensions: 8 x 10
Family room
- Area: 0
- Dimensions: 0 x 0
Kitchen
- Features: Counter Bar, Country
- Area: 70
- Dimensions: 7 x 10
Living room
- Features: Other
- Area: 210
- Dimensions: 14 x 15
Office
- Area: 0
- Dimensions: 0 x 0
Heating
- Electric, Forced Air
Cooling
- Central Air
Appliances
- Included: Dishwasher, Microwave, Oven/Range, Refrigerator, Electric Water Heater
- Laundry: In Unit
Features
- Windows: Double Hung, Vinyl
- Basement: None
Interior area
- Total structure area: 1,064
- Total interior livable area: 1,064 sqft
Property
Parking
- Total spaces: 1
- Parking features: 1 Assigned
- Garage spaces: 1
Features
- Levels: One
- Stories: 1
- Patio & porch: Deck
- Exterior features: Yard Lights
Lot
- Size: 470.45 sqft
- Features: Less than .5 Acre
- Topography: Level
Details
- Parcel number: 286701B706
- Zoning description: Residential
Construction
Type & style
- Home type: Condo
- Architectural style: Transitional
- Property subtype: Condominium
Materials
- Brick, Vinyl Siding
- Foundation: Slab
- Roof: Shingle
Condition
- New construction: No
- Year built: 1990
Utilities & green energy
- Electric: 220 Volts
- Gas: None
- Sewer: Public Sewer
- Water: Public
Community & neighborhood
Security
- Security features: Smoke Alarm
Community
- Community features: Fitness Center, Tennis Court(s)
Location
- Region: Cincinnati
HOA & financial
HOA
- Has HOA: Yes
- HOA fee: $259 monthly
- Services included: Clubhouse, Pool
Other
Other facts
- Listing terms: No Special Financing,Conventional
Price history
| Date | Event | Price |
|---|---|---|
| 5/22/2025 | Sold | $157,000-1.8%$148/sqft |
Source: | ||
| 4/25/2025 | Pending sale | $159,900$150/sqft |
Source: | ||
| 3/25/2025 | Price change | $159,900-3.6%$150/sqft |
Source: | ||
| 1/21/2025 | Price change | $165,900-2.4%$156/sqft |
Source: | ||
| 12/4/2024 | Listed for sale | $169,900$160/sqft |
Source: | ||
Public tax history
| Year | Property taxes | Tax assessment |
|---|---|---|
| 2024 | $2,079 -0.2% | $40,710 |
| 2023 | $2,082 +38.9% | $40,710 +59.8% |
| 2022 | $1,499 +54.1% | $25,480 |
Find assessor info on the county website
Neighborhood: 45245
Nearby schools
GreatSchools rating
- 5/10Merwin Elementary SchoolGrades: K-5Distance: 0.7 mi
- 5/10West Clermont Middle SchoolGrades: 6-8Distance: 2.1 mi
- 6/10West Clermont High SchoolGrades: 9-12Distance: 2 mi
Get a cash offer in 3 minutes
Find out how much your home could sell for in as little as 3 minutes with a no-obligation cash offer.
Estimated market value$164,900
Get a cash offer in 3 minutes
Find out how much your home could sell for in as little as 3 minutes with a no-obligation cash offer.
Estimated market value
$164,900


