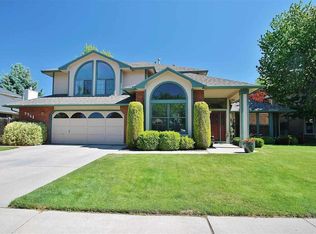Custom Built-NOT your cookie cutter home! Huge great room with beautiful stacked stone wood fireplace. Vaulted ceilings throughout with lots of natural light. Corian kitchen counter tops, new GE slate appliances, built-in oven/range, and breakfast bar. Granite counter tops in bathrooms. Bedrooms feature CA closet systems. Park like backyard with water feature, covered patio, and deck. 3 car garage with ample storage space. Home backs to community park. Tennis court.
This property is off market, which means it's not currently listed for sale or rent on Zillow. This may be different from what's available on other websites or public sources.

