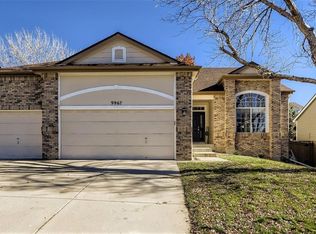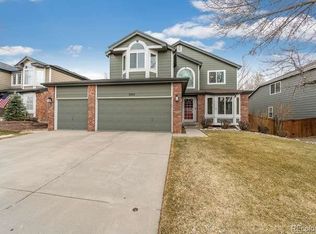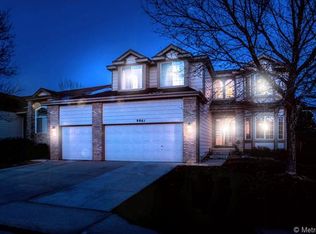Beautiful inside and out, this home is located in desirable Westridge and is ready for you to make it your own. As you walk in the front door, you are greeted by gleaming hardwood floors in the entry foyer that takes you in several directions. The main level includes a formal living and dining, updated kitchen, with granite counters, stainless steel appliances, gas range and nice large pantry which is open to a eat-in dining area and wonderful familiy room with brick, gas, fireplace and vaulted ceilings. The mudroom/laundry is located off the garage on the main level and is the perfect spot for a second refrigerator/freezer. The upper level includes a master retreat with sitting area, looking out to the mountain range, and an updated master 5 piece bath that makes for a lovely retreat after a long day or just to escape for a bit. Also on the upper level are 3 bedrooms and a full bath. The lower level is perfect for entertaining with wet bar, plenty of cabinetry, 3/4 bath and did I mention the pool table and accessories remain?! There is a large crawl space to give you that extra storage we all seem to need. If entertaining outdoors is more your style, the flagstone patio with built in gas grill and pergola are ready and waiting. The location is superb with ease of access to C470, shopping, restaurants, schools, parks and trails. The sellers hope you love it has much as they have.
This property is off market, which means it's not currently listed for sale or rent on Zillow. This may be different from what's available on other websites or public sources.


