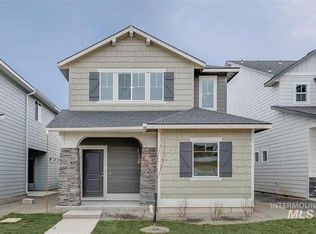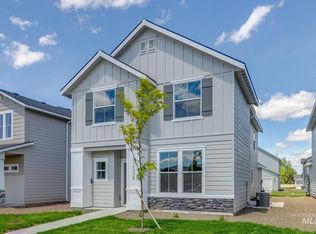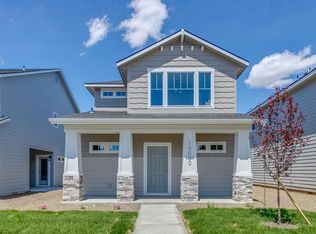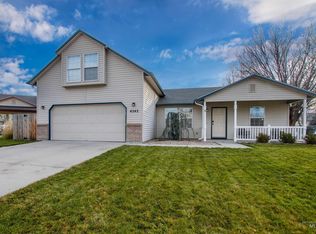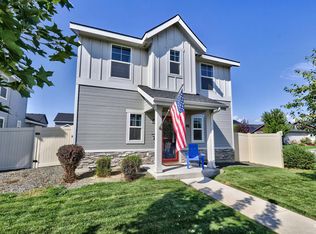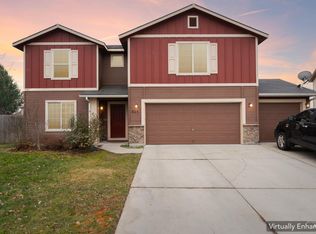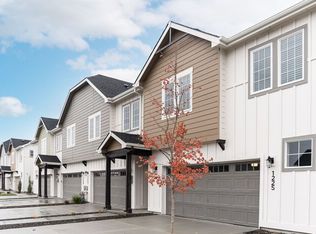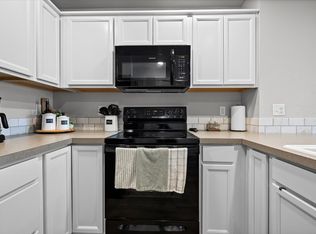No one likes second place. Come see why this home stands out and be ready to make it yours. This beautifully maintained low-maintenance home is ideally situated on a desirable corner lot with convenient access to everyday amenities and I-84. Enjoy relaxed suburban living just minutes from Boise’s vibrant downtown, with an easy 15-minute commute to downtown Boise and approximately 15–20 minutes to Micron. The spacious kitchen features stainless steel appliances, quartz countertops, and a large island, opening seamlessly to the main living areas which is perfect for both everyday living and entertaining. An open-concept layout and generous bonus loft create flexible living space while providing separation between the primary suite and additional bedrooms, ideal for a media room, home office, or play area. Step outside to a private, fenced patio designed for low-maintenance, lock-and-leave living. Located just steps from the community pool, dog park, playground, and clubhouse, this home offers excellent access to neighborhood amenities and a comfortable, connected lifestyle. BTVAI
Active
$474,900
9968 W Smoke Ranch Dr, Boise, ID 83709
3beds
3baths
2,093sqft
Est.:
Single Family Residence
Built in 2020
4,051.08 Square Feet Lot
$472,700 Zestimate®
$227/sqft
$45/mo HOA
What's special
Open-concept layoutLarge islandQuartz countertopsStainless steel appliancesPrivate fenced patioDesirable corner lotSpacious kitchen
- 27 days |
- 3,309 |
- 148 |
Likely to sell faster than
Zillow last checked:
Listing updated:
Listed by:
Dawn Smith 208-841-1109,
Silvercreek Realty Group
Source: IMLS,MLS#: 98972264
Tour with a local agent
Facts & features
Interior
Bedrooms & bathrooms
- Bedrooms: 3
- Bathrooms: 3
Primary bedroom
- Level: Upper
- Area: 240
- Dimensions: 15 x 16
Bedroom 2
- Level: Upper
- Area: 110
- Dimensions: 10 x 11
Bedroom 3
- Level: Upper
- Area: 110
- Dimensions: 10 x 11
Kitchen
- Level: Main
- Area: 126
- Dimensions: 14 x 9
Living room
- Level: Main
- Area: 225
- Dimensions: 15 x 15
Heating
- Forced Air, Natural Gas
Cooling
- Central Air
Appliances
- Included: Gas Water Heater, Dishwasher, Disposal, Double Oven, Microwave, Refrigerator, Washer, Dryer
Features
- Bath-Master, Loft, Breakfast Bar, Pantry, Kitchen Island, Quartz Counters, Number of Baths Upper Level: 2, Bonus Room Size: 11x14, Bonus Room Level: Upper
- Flooring: Carpet
- Has basement: No
- Has fireplace: No
Interior area
- Total structure area: 2,093
- Total interior livable area: 2,093 sqft
- Finished area above ground: 2,093
- Finished area below ground: 0
Video & virtual tour
Property
Parking
- Total spaces: 2
- Parking features: Attached, Driveway
- Attached garage spaces: 2
- Has uncovered spaces: Yes
Features
- Levels: Two
- Patio & porch: Covered Patio/Deck
- Pool features: Community
- Fencing: Full,Metal,Vinyl
Lot
- Size: 4,051.08 Square Feet
- Features: Sm Lot 5999 SF, Auto Sprinkler System, Drip Sprinkler System, Full Sprinkler System
Details
- Parcel number: R8813680360
Construction
Type & style
- Home type: SingleFamily
- Property subtype: Single Family Residence
Materials
- Frame, HardiPlank Type
- Roof: Composition
Condition
- Year built: 2020
Utilities & green energy
- Water: Public
- Utilities for property: Sewer Connected
Community & HOA
Community
- Subdivision: Union Square
HOA
- Has HOA: Yes
- HOA fee: $539 annually
Location
- Region: Boise
Financial & listing details
- Price per square foot: $227/sqft
- Tax assessed value: $437,000
- Annual tax amount: $2,875
- Date on market: 1/21/2026
- Listing terms: Cash,Conventional,1031 Exchange,FHA,VA Loan
- Ownership: Fee Simple
- Road surface type: Paved
Estimated market value
$472,700
$449,000 - $496,000
$3,641/mo
Price history
Price history
Price history is unavailable.
Public tax history
Public tax history
| Year | Property taxes | Tax assessment |
|---|---|---|
| 2025 | $2,635 +5.1% | $437,000 +5.2% |
| 2024 | $2,507 -23.7% | $415,400 +7.2% |
| 2023 | $3,287 +14.7% | $387,500 -23.1% |
| 2022 | $2,866 +112.8% | $504,100 +30.2% |
| 2021 | $1,347 | $387,200 +444.6% |
| 2020 | -- | $71,100 |
| 2019 | -- | -- |
Find assessor info on the county website
BuyAbility℠ payment
Est. payment
$2,473/mo
Principal & interest
$2258
Property taxes
$170
HOA Fees
$45
Climate risks
Neighborhood: Southwest Ada County
Nearby schools
GreatSchools rating
- 2/10Horizon Elementary SchoolGrades: PK-6Distance: 1.3 mi
- 4/10West Junior High SchoolGrades: 7-9Distance: 1.8 mi
- 7/10Borah Senior High SchoolGrades: 9-12Distance: 2.4 mi
Schools provided by the listing agent
- Elementary: Horizon Boise
- Middle: West Boise Jr
- High: Borah
- District: Boise School District #1
Source: IMLS. This data may not be complete. We recommend contacting the local school district to confirm school assignments for this home.
- Loading
- Loading
