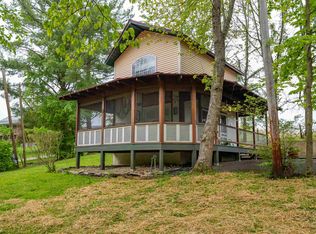This 2012 Country Home offers 3 bedrooms, 3.5 baths, sits on over 1.27 Acres, & has over 3600 sq ft! Living Room has Cathedral Ceilings. The Finished Basement offers 9ft ceilings, an additional Kitchen area & full bath for potential separate living space, if needed. Also has a gas log for back up heat to the GeoThermal Heating/Cooler, attic has 2" of Spray Foam & 12" Cellulose & framed with 2x6's! There is a Safe Room with a Fire proof Door. Comes with a detached garage & 2 sheds. Seller is offering a Home Warranty! Easy access to HWY 69, only 1.5 miles to Salt Creek/Lake Monroe Dam, Crane Naval Base, Bedford & Bloomington/IU.
This property is off market, which means it's not currently listed for sale or rent on Zillow. This may be different from what's available on other websites or public sources.

