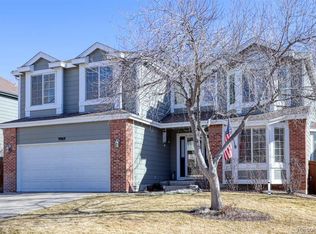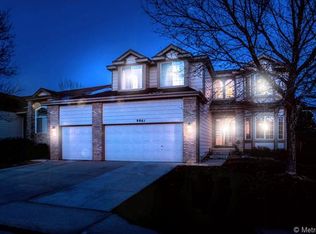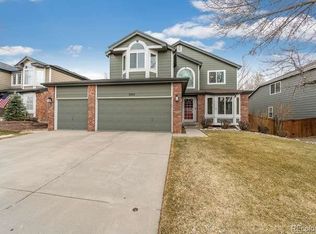SELLER SAYS SELL! Incredible $125,000 reduction from original price on this stunning ranch style home in a fabulous location in Highlands Ranch! Enjoy one level living at its finest with 2,057 square feet on the main level including: formal living room, formal dining room, spacious family room adjacent to the gourmet kitchen, master suite, 2 additional bedrooms plus an office/study with a convenient main floor laundry room! The family room boasts a cozy gas fireplace with custom mantel for those cold Colorado nights! There is also a 2,041 square foot basement with a fourth bedroom! There are many additional tasteful updates throughout this fine home to include: New high-end Luxury Vinyl Tile, lighting, fixtures & upgraded stainless steel appliances! There is a large deck off the family room leading into a private backyard! THIS HOME WILL NOT LAST! SEE IT NOW!
This property is off market, which means it's not currently listed for sale or rent on Zillow. This may be different from what's available on other websites or public sources.


