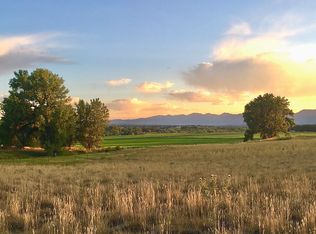Sold for $1,740,000 on 04/22/24
$1,740,000
9967 Phillips Rd, Lafayette, CO 80026
2beds
3,686sqft
Residential-Detached, Residential
Built in 1991
5.67 Acres Lot
$1,839,300 Zestimate®
$472/sqft
$4,650 Estimated rent
Home value
$1,839,300
$1.67M - $2.04M
$4,650/mo
Zestimate® history
Loading...
Owner options
Explore your selling options
What's special
Welcome to your dream home in Lafayette, Colorado with panoromic views from every window-rarely available, this open ranch-style home is nestled amidst the breathtaking beauty of east Boulder County. Perfectly located on over 5.5 acres, offering a sense of boundless privacy and opportunity. A place where you can cultivate gardens, or simply revel in the joy of open space and views of the Front Range. An easy drive to Lafayette, Niwot, Longmont & Boulder.The circular drive offers plenty of parking and a welcoming front porch leads you into a beautiful ranch home with a great floor plan. A large barn structure with garage space outside for multiple options of second office, storage or workshop.This home has beautiful large windows, allowing natural light throughout the home with uninterrupted views of the picturesque countryside. Flagstone patios wrap the property and hold raised garden beds with plenty of sunshine ready for your morning coffee or taking in the beautiful sunsets. The spacious living areas are appointed with warm wood floors and a living room fireplace that serves as the heart of the home-a cozy gathering place for family and friends. The kitchen is a chef's delight, equipped with modern appliances, ample counter space, and a large center island overlooking the scenic outdoors.Retreat to the master suite to unwind in your private oasis, complete with a large ensuite bath, oversized walk-in closet and a private patio where you can take in the breathtaking vistas.Benefitting from original owners - this home has been meticulously maintained - this is a must see!
Zillow last checked: 8 hours ago
Listing updated: April 22, 2025 at 03:19am
Listed by:
Deborah Read Fowler 720-378-1217,
Slifer Smith & Frampton-Niwot
Bought with:
Alta Drumm
Buyer Brokers of Boulder
Source: IRES,MLS#: 1005971
Facts & features
Interior
Bedrooms & bathrooms
- Bedrooms: 2
- Bathrooms: 4
- Full bathrooms: 1
- 3/4 bathrooms: 2
- 1/2 bathrooms: 1
- Main level bedrooms: 2
Primary bedroom
- Area: 330
- Dimensions: 22 x 15
Bedroom 2
- Area: 210
- Dimensions: 15 x 14
Dining room
- Area: 357
- Dimensions: 21 x 17
Family room
- Area: 357
- Dimensions: 21 x 17
Kitchen
- Area: 342
- Dimensions: 19 x 18
Living room
- Area: 357
- Dimensions: 21 x 17
Heating
- Forced Air
Cooling
- Central Air, Ceiling Fan(s)
Appliances
- Included: Dishwasher, Refrigerator
- Laundry: Washer/Dryer Hookups, Main Level
Features
- Study Area, Eat-in Kitchen, Separate Dining Room, Pantry, Stain/Natural Trim, Walk-In Closet(s), Kitchen Island, Sun Space, Walk-in Closet
- Flooring: Wood, Wood Floors, Vinyl, Carpet
- Windows: Window Coverings, Wood Frames, Wood Windows
- Basement: Partial,Partially Finished
- Has fireplace: Yes
- Fireplace features: Insert
Interior area
- Total structure area: 3,686
- Total interior livable area: 3,686 sqft
- Finished area above ground: 2,907
- Finished area below ground: 779
Property
Parking
- Total spaces: 3
- Parking features: RV/Boat Parking
- Attached garage spaces: 3
- Details: Garage Type: Attached
Features
- Stories: 1
- Patio & porch: Patio
- Has view: Yes
- View description: Mountain(s), Hills, Plains View
Lot
- Size: 5.67 Acres
- Features: Rolling Slope
Details
- Additional structures: Workshop, Storage
- Parcel number: R0037042
- Zoning: A
- Special conditions: Private Owner
Construction
Type & style
- Home type: SingleFamily
- Architectural style: Contemporary/Modern,Ranch
- Property subtype: Residential-Detached, Residential
Materials
- Brick
- Roof: Composition
Condition
- Not New, Previously Owned
- New construction: No
- Year built: 1991
Utilities & green energy
- Electric: Electric, XCEL
- Gas: Natural Gas, XCEL
- Sewer: Septic
- Water: District Water, Lefthand Water
- Utilities for property: Natural Gas Available, Electricity Available
Community & neighborhood
Location
- Region: Lafayette
- Subdivision: Granja Este
Other
Other facts
- Listing terms: Cash,Conventional
- Road surface type: Dirt
Price history
| Date | Event | Price |
|---|---|---|
| 4/22/2024 | Sold | $1,740,000+7.1%$472/sqft |
Source: | ||
| 4/1/2024 | Pending sale | $1,625,000$441/sqft |
Source: | ||
| 3/29/2024 | Listed for sale | $1,625,000$441/sqft |
Source: | ||
Public tax history
| Year | Property taxes | Tax assessment |
|---|---|---|
| 2025 | $10,267 +8% | $116,669 -1.7% |
| 2024 | $9,506 +22.2% | $118,697 -1% |
| 2023 | $7,776 +1.1% | $119,848 +34.1% |
Find assessor info on the county website
Neighborhood: 80026
Nearby schools
GreatSchools rating
- 10/10Douglass Elementary SchoolGrades: PK-5Distance: 5.3 mi
- 6/10Nevin Platt Middle SchoolGrades: 6-8Distance: 6.5 mi
- 9/10Centaurus High SchoolGrades: 9-12Distance: 5.3 mi
Schools provided by the listing agent
- Elementary: Douglass
- Middle: Platt
- High: Centaurus
Source: IRES. This data may not be complete. We recommend contacting the local school district to confirm school assignments for this home.
Get a cash offer in 3 minutes
Find out how much your home could sell for in as little as 3 minutes with a no-obligation cash offer.
Estimated market value
$1,839,300
Get a cash offer in 3 minutes
Find out how much your home could sell for in as little as 3 minutes with a no-obligation cash offer.
Estimated market value
$1,839,300
