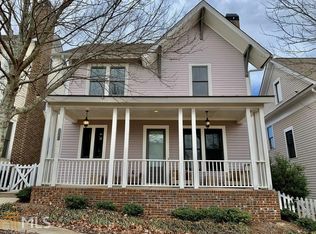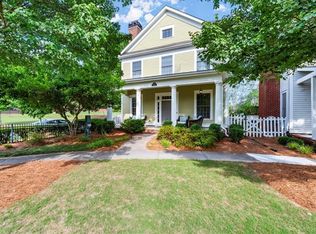Closed
$360,000
9967 Brantingham Rd, Douglasville, GA 30135
3beds
1,778sqft
Single Family Residence, Residential
Built in 2007
3,598.06 Square Feet Lot
$352,100 Zestimate®
$202/sqft
$1,841 Estimated rent
Home value
$352,100
$334,000 - $370,000
$1,841/mo
Zestimate® history
Loading...
Owner options
Explore your selling options
What's special
Ready to make your home everything you want? Check out this amazing value in sought-after Tributary at New Manchester! Major curb appeal with a charming front porch and an HOA-maintained park as your front yard. Inside, the open main floor welcomes your guests to the great room with kitchen with large granite island, living space, dining room, and a wall of windows overlooking the landscaped courtyard. A bedroom and full bath are also on the main floor with direct access to the courtyard! Upstairs, the owner's suite is light-filled and boasts doubles closets, tiled shower, and double sinks. The secondary bedroom upstairs has its own attached bath - perfect for guests or teen suite. Tributary is a community like no other with resort-style amenities including full-time activities director, three pools, tennis center, gym, playgrounds, dog parks, multiple green spaces, and trails connecting to nearby Sweetwater State Park! In addition to the amazing amenities, HOA dues also include TV service and high-speed internet! New carpet, multiple windows replaced with energy-saving windows.
Zillow last checked: 8 hours ago
Listing updated: August 25, 2023 at 10:53pm
Listing Provided by:
Vicki Potter,
Keller Williams Rlty Consultants
Bought with:
Kait Swafford, 394557
Flat Rock Realty
Source: FMLS GA,MLS#: 7223863
Facts & features
Interior
Bedrooms & bathrooms
- Bedrooms: 3
- Bathrooms: 3
- Full bathrooms: 3
- Main level bathrooms: 1
- Main level bedrooms: 1
Primary bedroom
- Features: Split Bedroom Plan
- Level: Split Bedroom Plan
Bedroom
- Features: Split Bedroom Plan
Primary bathroom
- Features: Double Vanity, Shower Only
Dining room
- Features: Great Room, Open Concept
Kitchen
- Features: Cabinets Stain, Kitchen Island, Stone Counters, View to Family Room
Heating
- Central
Cooling
- Ceiling Fan(s), Central Air
Appliances
- Included: Gas Range
- Laundry: In Hall, Upper Level
Features
- High Ceilings 9 ft Upper, High Ceilings 10 ft Main, Walk-In Closet(s)
- Flooring: Carpet, Hardwood
- Windows: Insulated Windows
- Basement: None
- Number of fireplaces: 1
- Fireplace features: Family Room
- Common walls with other units/homes: No Common Walls
Interior area
- Total structure area: 1,778
- Total interior livable area: 1,778 sqft
Property
Parking
- Total spaces: 2
- Parking features: Attached, Garage, Garage Door Opener, Garage Faces Rear, Kitchen Level
- Attached garage spaces: 2
Accessibility
- Accessibility features: None
Features
- Levels: Two
- Stories: 2
- Patio & porch: Covered, Front Porch
- Exterior features: Courtyard, No Dock
- Pool features: None
- Spa features: None
- Fencing: Wood
- Has view: Yes
- View description: Park/Greenbelt
- Waterfront features: None
- Body of water: None
Lot
- Size: 3,598 sqft
- Dimensions: 40x90
- Features: Level
Details
- Additional structures: None
- Parcel number: 01550150283
- Other equipment: None
- Horse amenities: None
Construction
Type & style
- Home type: SingleFamily
- Architectural style: Craftsman
- Property subtype: Single Family Residence, Residential
Materials
- HardiPlank Type
- Foundation: Slab
- Roof: Composition
Condition
- Resale
- New construction: No
- Year built: 2007
Utilities & green energy
- Electric: 110 Volts
- Sewer: Public Sewer
- Water: Public
- Utilities for property: Cable Available, Electricity Available, Natural Gas Available, Phone Available, Sewer Available, Underground Utilities, Water Available
Green energy
- Green verification: EarthCraft Home
- Energy efficient items: Construction
- Energy generation: None
Community & neighborhood
Security
- Security features: Smoke Detector(s)
Community
- Community features: Clubhouse, Dog Park, Fitness Center, Homeowners Assoc, Near Trails/Greenway, Park, Pickleball, Playground, Pool, Sidewalks, Street Lights, Tennis Court(s)
Location
- Region: Douglasville
- Subdivision: Tributary At New Manchester
HOA & financial
HOA
- Has HOA: Yes
- HOA fee: $230 monthly
- Services included: Cable TV, Swim, Tennis
- Association phone: 678-213-2547
Other
Other facts
- Listing terms: Cash,Conventional,FHA,VA Loan
- Road surface type: Asphalt
Price history
| Date | Event | Price |
|---|---|---|
| 8/24/2023 | Sold | $360,000-1.4%$202/sqft |
Source: | ||
| 8/5/2023 | Pending sale | $365,000$205/sqft |
Source: | ||
| 6/22/2023 | Listed for sale | $365,000+35.2%$205/sqft |
Source: | ||
| 5/19/2008 | Sold | $269,900$152/sqft |
Source: Public Record | ||
Public tax history
| Year | Property taxes | Tax assessment |
|---|---|---|
| 2024 | $5,202 +18.8% | $140,400 +0.1% |
| 2023 | $4,378 +10.1% | $140,240 +41.4% |
| 2022 | $3,975 +23.7% | $99,160 +19.9% |
Find assessor info on the county website
Neighborhood: 30135
Nearby schools
GreatSchools rating
- 7/10New Manchester Elementary SchoolGrades: PK-5Distance: 0.7 mi
- 3/10Factory Shoals Middle SchoolGrades: 6-8Distance: 0.8 mi
- 3/10New Manchester High SchoolGrades: 9-12Distance: 3.1 mi
Schools provided by the listing agent
- Elementary: New Manchester
- Middle: Factory Shoals
- High: New Manchester
Source: FMLS GA. This data may not be complete. We recommend contacting the local school district to confirm school assignments for this home.
Get a cash offer in 3 minutes
Find out how much your home could sell for in as little as 3 minutes with a no-obligation cash offer.
Estimated market value
$352,100
Get a cash offer in 3 minutes
Find out how much your home could sell for in as little as 3 minutes with a no-obligation cash offer.
Estimated market value
$352,100

