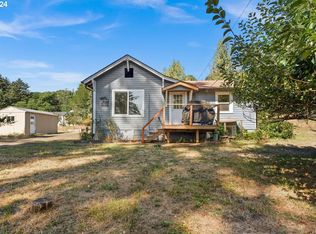Sold
$475,000
9966 SW High Ln, Gaston, OR 97119
3beds
1,836sqft
Residential, Single Family Residence
Built in 1930
1.4 Acres Lot
$469,300 Zestimate®
$259/sqft
$2,909 Estimated rent
Home value
$469,300
$441,000 - $497,000
$2,909/mo
Zestimate® history
Loading...
Owner options
Explore your selling options
What's special
Potential, potential, potential!! 1.4 acres with two parcel ID's, potential to be divided, buyer to do diligence if dividing. First time to ever go on the market! Step back in time into this 'Old Country Charm' home and property on a non-through street. High ceilings, original built-ins ad original kitchen give the nostalgic feeling or update and make it your own. Don't miss the full basement that has the potential to be finished and almost double your square footage, potential for dual living situation! AC, furnace and hot water heater (wi-fi capability) were replaced in 2022, exterior paint and LVP were replaced in 2023. Don't miss the fruit trees, attached shop, 2 car detached garage, several outbuildings and expansive fenced property. The opportunities are endless!
Zillow last checked: 8 hours ago
Listing updated: April 10, 2024 at 04:16am
Listed by:
Nicole Ellis 503-703-0069,
John L. Scott Market Center
Bought with:
Jason Moreno
Keller Williams Sunset Corridor
Source: RMLS (OR),MLS#: 23219794
Facts & features
Interior
Bedrooms & bathrooms
- Bedrooms: 3
- Bathrooms: 2
- Full bathrooms: 2
- Main level bathrooms: 1
Primary bedroom
- Features: Closet
- Level: Main
- Area: 165
- Dimensions: 11 x 15
Bedroom 2
- Features: Closet
- Level: Main
- Area: 104
- Dimensions: 13 x 8
Bedroom 3
- Features: Closet
- Level: Main
- Area: 91
- Dimensions: 13 x 7
Dining room
- Level: Main
- Area: 121
- Dimensions: 11 x 11
Kitchen
- Level: Main
- Area: 143
- Width: 11
Living room
- Features: Bookcases, High Ceilings
- Level: Main
- Area: 405
- Dimensions: 27 x 15
Heating
- Forced Air 95 Plus
Cooling
- Central Air
Appliances
- Included: Free-Standing Range, Free-Standing Refrigerator, Electric Water Heater, Tank Water Heater
- Laundry: Laundry Room
Features
- High Ceilings, Closet, Bookcases
- Flooring: Laminate, Wall to Wall Carpet
- Windows: Aluminum Frames, Storm Window(s), Wood Frames
- Basement: Full,Unfinished
- Fireplace features: Outside
Interior area
- Total structure area: 1,836
- Total interior livable area: 1,836 sqft
Property
Parking
- Total spaces: 2
- Parking features: Driveway, Detached
- Garage spaces: 2
- Has uncovered spaces: Yes
Accessibility
- Accessibility features: Garage On Main, Minimal Steps, One Level, Utility Room On Main, Accessibility
Features
- Stories: 2
- Patio & porch: Porch
- Fencing: Fenced
Lot
- Size: 1.40 Acres
- Features: Gentle Sloping, Private, Secluded, Acres 1 to 3
Details
- Additional structures: Outbuilding, PoultryCoop, ToolShed
- Additional parcels included: R455019
- Parcel number: R455028
- Zoning: AF-5
Construction
Type & style
- Home type: SingleFamily
- Architectural style: Ranch,Traditional
- Property subtype: Residential, Single Family Residence
Materials
- Cedar, T111 Siding, Wood Siding
- Foundation: Block, Stem Wall
- Roof: Composition
Condition
- Resale
- New construction: No
- Year built: 1930
Utilities & green energy
- Sewer: Septic Tank
- Water: Public
- Utilities for property: Other Internet Service
Community & neighborhood
Location
- Region: Gaston
Other
Other facts
- Listing terms: Cash,Conventional,FHA,VA Loan
- Road surface type: Dirt, Gravel
Price history
| Date | Event | Price |
|---|---|---|
| 4/8/2024 | Sold | $475,000$259/sqft |
Source: | ||
| 3/9/2024 | Pending sale | $475,000$259/sqft |
Source: | ||
| 2/2/2024 | Listed for sale | $475,000+120.9%$259/sqft |
Source: | ||
| 6/18/2015 | Sold | $215,000$117/sqft |
Source: Public Record | ||
Public tax history
| Year | Property taxes | Tax assessment |
|---|---|---|
| 2024 | $1,869 +5.8% | $144,080 +3% |
| 2023 | $1,766 +2.8% | $139,890 +3% |
| 2022 | $1,718 +2.3% | $135,820 |
Find assessor info on the county website
Neighborhood: Cherry Grove
Nearby schools
GreatSchools rating
- 9/10Gaston Elementary SchoolGrades: K-6Distance: 5.1 mi
- 3/10Gaston Jr/Sr High SchoolGrades: 7-12Distance: 5.1 mi
Schools provided by the listing agent
- Elementary: Gaston
- Middle: Gaston
- High: Gaston
Source: RMLS (OR). This data may not be complete. We recommend contacting the local school district to confirm school assignments for this home.

Get pre-qualified for a loan
At Zillow Home Loans, we can pre-qualify you in as little as 5 minutes with no impact to your credit score.An equal housing lender. NMLS #10287.
Sell for more on Zillow
Get a free Zillow Showcase℠ listing and you could sell for .
$469,300
2% more+ $9,386
With Zillow Showcase(estimated)
$478,686