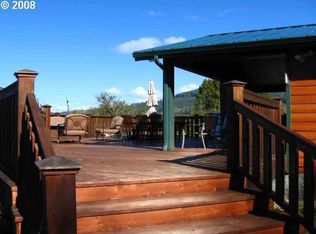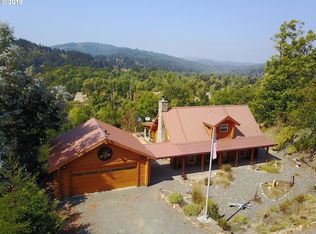This beautifully maintained home with views of the Chetco river and mountains has the living area upstairs with a garage, finished living space downstairs and extra storage. The privacy is enhanced by the wildlife and the interior large split floor plan and possibility of a separate dwelling/in law quarters downstairs. Large deck upstairs and covered patio downstairs for entertaining. MUST SEE!
This property is off market, which means it's not currently listed for sale or rent on Zillow. This may be different from what's available on other websites or public sources.

