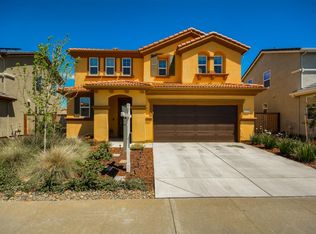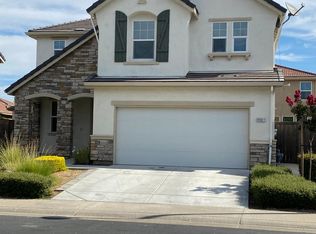Less than 3 years old built in 2017. Most desired plan in community of Monterey Village. This beautiful and bright two-story home offers 4 Bedroom ( 1 bedroom on Main Level) 3 full bath and a large Loft Option for extra Bedroom/Office/Media or Game Room. Open Concept, Lots of nature light, Large kitchen island with upgraded cabinet, Double Sink and Pantry, Low maintained backyard. Gated community with pool, park & BBQ facility. Minutes from Highway 5, Close to excellent schools, parks, shops, restaurant and much more... You don't want to Miss !!!
This property is off market, which means it's not currently listed for sale or rent on Zillow. This may be different from what's available on other websites or public sources.

