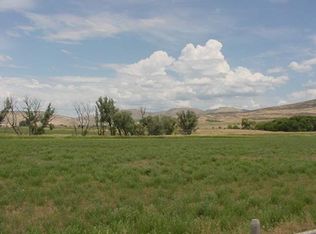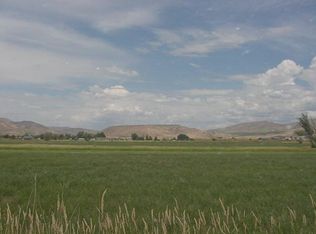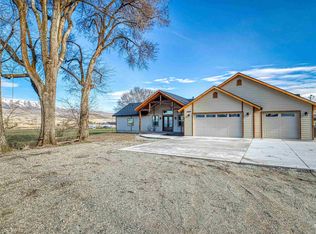Sold
Price Unknown
9965 Darnell Ln, Sweet, ID 83670
4beds
4baths
3,194sqft
Single Family Residence
Built in 2007
5.6 Acres Lot
$1,144,100 Zestimate®
$--/sqft
$3,256 Estimated rent
Home value
$1,144,100
Estimated sales range
Not available
$3,256/mo
Zestimate® history
Loading...
Owner options
Explore your selling options
What's special
Welcome to your dream home in Sweet, Idaho! Nestled on 5.6 acres of picturesque landscape, this stunning property boasts breathtaking mountain views from every angle. Step outside and be greeted by the beauty of nature, with a large shop, horse stalls, a riding arena, and irrigated pasture awaiting your exploration. Whether you're an equestrian enthusiast or simply enjoy the tranquility of rural living, this property offers the perfect setting. As the day draws to a close, unwind on your expansive wrap-around porch, soaking in the vibrant hues of the sunset painting the sky. Inside, this meticulously crafted home features 4 bedrooms, 3.5 bathrooms, an office, and a bonus room, providing ample space for both relaxation and productivity. The thoughtfully designed split floorplan ensures privacy and convenience for all occupants. With its unparalleled combination of natural beauty, functional amenities, and elegant living spaces, this property offers a lifestyle of country and serenity.
Zillow last checked: 8 hours ago
Listing updated: July 10, 2024 at 06:07pm
Listed by:
Shantel Teeter 208-409-0798,
Homes of Idaho
Bought with:
Deseree Dewey
Silvercreek Realty Group
Source: IMLS,MLS#: 98899923
Facts & features
Interior
Bedrooms & bathrooms
- Bedrooms: 4
- Bathrooms: 4
- Main level bathrooms: 2
- Main level bedrooms: 3
Primary bedroom
- Level: Main
- Area: 299
- Dimensions: 23 x 13
Bedroom 2
- Level: Main
- Area: 120
- Dimensions: 12 x 10
Bedroom 3
- Level: Main
- Area: 120
- Dimensions: 12 x 10
Bedroom 4
- Level: Upper
- Area: 286
- Dimensions: 22 x 13
Kitchen
- Level: Main
- Area: 240
- Dimensions: 20 x 12
Office
- Level: Main
- Area: 168
- Dimensions: 14 x 12
Heating
- Electric, Forced Air, Heat Pump, Wood
Cooling
- Central Air
Appliances
- Included: Electric Water Heater, Tank Water Heater, Dishwasher, Disposal, Microwave, Oven/Range Freestanding, Refrigerator
Features
- Bath-Master, Bed-Master Main Level, Split Bedroom, Den/Office, Great Room, Rec/Bonus, Double Vanity, Walk-In Closet(s), Breakfast Bar, Pantry, Granite Counters, Number of Baths Main Level: 2, Number of Baths Upper Level: 1, Bonus Room Size: 21x15, Bonus Room Level: Upper
- Has basement: No
- Number of fireplaces: 1
- Fireplace features: One, Pellet Stove
Interior area
- Total structure area: 3,194
- Total interior livable area: 3,194 sqft
- Finished area above ground: 3,194
- Finished area below ground: 0
Property
Parking
- Total spaces: 5
- Parking features: Attached, RV Access/Parking, Driveway
- Attached garage spaces: 5
- Has uncovered spaces: Yes
- Details: Garage: 33x25, Garage Door: 17x9
Features
- Levels: Two
- Patio & porch: Covered Patio/Deck
- Has spa: Yes
- Spa features: Bath
- Has view: Yes
Lot
- Size: 5.60 Acres
- Features: 5 - 9.9 Acres, Garden, Horses, Irrigation Available, Sidewalks, Views, Chickens, Drip Sprinkler System, Full Sprinkler System, Manual Sprinkler System, Pressurized Irrigation Sprinkler System, Irrigation Sprinkler System
Details
- Additional structures: Barn(s), Corral(s)
- Parcel number: RP07N01E025555A
- Horses can be raised: Yes
Construction
Type & style
- Home type: SingleFamily
- Property subtype: Single Family Residence
Materials
- Frame, Stone, HardiPlank Type
- Roof: Composition
Condition
- Year built: 2007
Details
- Builder name: Scottsdale Homes
Utilities & green energy
- Sewer: Septic Tank
- Water: Well
- Utilities for property: Cable Connected, Broadband Internet
Green energy
- Indoor air quality: Ventilation
Community & neighborhood
Location
- Region: Sweet
Other
Other facts
- Listing terms: Cash,Conventional,FHA,USDA Loan,VA Loan
- Ownership: Fee Simple,Fractional Ownership: No
Price history
Price history is unavailable.
Public tax history
| Year | Property taxes | Tax assessment |
|---|---|---|
| 2024 | $1,582 -31.7% | $751,669 -9.8% |
| 2023 | $2,316 -7.1% | $833,465 -0.2% |
| 2022 | $2,492 +1.9% | $835,349 +25.1% |
Find assessor info on the county website
Neighborhood: 83670
Nearby schools
GreatSchools rating
- NASweet-Montour Elementary-Jr High SchoolGrades: K-5Distance: 1.1 mi
- NAEmmett Middle SchoolGrades: 6-8Distance: 11.5 mi
- 4/10Emmett High SchoolGrades: 9-12Distance: 12.3 mi
Schools provided by the listing agent
- Elementary: Sweet-Mont
- Middle: Emmett
- High: Emmett
- District: Emmett Independent District #221
Source: IMLS. This data may not be complete. We recommend contacting the local school district to confirm school assignments for this home.


