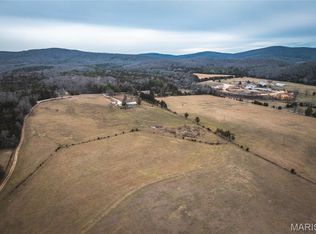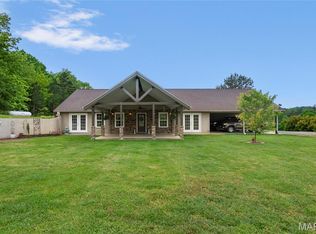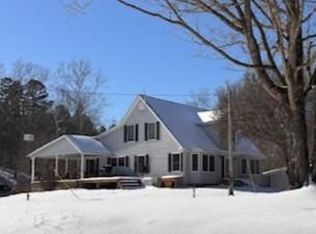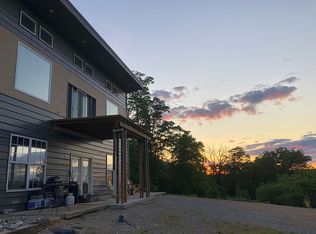This 3800 square foot single family home has 4 bedrooms and 3.0 bathrooms. This home is located at 9964 Wayne Rte N, Patterson, MO 63956.
For sale
$725,000
9964 Wayne Rte N, Patterson, MO 63956
4beds
3baths
3,800sqft
Est.:
Other
Built in ----
-- sqft lot
$-- Zestimate®
$191/sqft
$-- HOA
What's special
- 339 days |
- 118 |
- 0 |
Zillow last checked: 8 hours ago
Listed by:
Jeff Heil,
Whitetail Properties
Source: Whitetail Properties,MLS#: 95791
Tour with a local agent
Facts & features
Interior
Bedrooms & bathrooms
- Bedrooms: 4
- Bathrooms: 3
Features
- Has basement: Yes
- Has fireplace: No
Interior area
- Total structure area: 3,800
- Total interior livable area: 3,800 sqft
Property
Parking
- Parking features: Garage
- Has garage: Yes
Features
- Fencing: Fenced
Details
- Parcel number: 3292700.0
Construction
Type & style
- Home type: SingleFamily
- Property subtype: Other
Community & HOA
Location
- Region: Patterson
Financial & listing details
- Price per square foot: $191/sqft
- Date on market: 3/6/2025
- Lease term: Contact For Details
Estimated market value
Not available
Estimated sales range
Not available
$2,294/mo
Price history
Price history
| Date | Event | Price |
|---|---|---|
| 3/4/2025 | Price change | $725,000-14.9%$191/sqft |
Source: | ||
| 3/22/2024 | Listed for sale | $852,000$224/sqft |
Source: | ||
Public tax history
Public tax history
Tax history is unavailable.BuyAbility℠ payment
Est. payment
$4,067/mo
Principal & interest
$3511
Property taxes
$302
Home insurance
$254
Climate risks
Neighborhood: 63956
Nearby schools
GreatSchools rating
- 5/10Clearwater Middle SchoolGrades: 5-8Distance: 6.7 mi
- 2/10Clearwater High SchoolGrades: 9-12Distance: 6.7 mi
- 5/10Clearwater Elementary SchoolGrades: PK-4Distance: 7.6 mi
- Loading
- Loading




