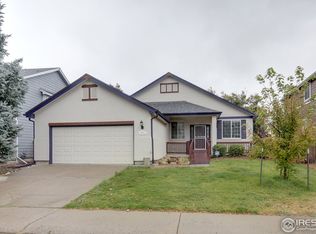A rare find! Meticulously maintained, the home offers a perfect interior location! Open and airy main level with vaulted ceilings. Special features include remodeled kitchen with 42-inch Cherry cabinetry, stainless appliances with double-oven, soapstone countertops + granite, Blanco sink, hardwood flooring, accent lighting + master suite with complete bathroom remodel, private balcony, walk-in closet with designer shelving. Loads of additional updating - newer windows - carpet - exterior paint - furnace + AC + HWH, roof, hardwood floors, interior door handles and hinges. And, don't miss the plantation shutters, stained glass, walk-out basement and patios with newer Armor Guard composite decking + new flagstone front porch. Conveniently located to Town Center, Civic Green Park - a great location for picnics, concerts, festivals with restaurants and shopping. HOA fee includes access to HR Recreation Centers with pool, tennis + miles of walking/biking trails. Two(2) wall-mounted televisions in upstairs bedrooms are included with the sale. Seller will not be responding to offers until after 6PM, Sunday, March 15th.
This property is off market, which means it's not currently listed for sale or rent on Zillow. This may be different from what's available on other websites or public sources.
