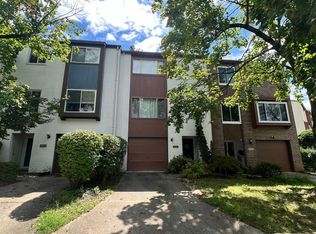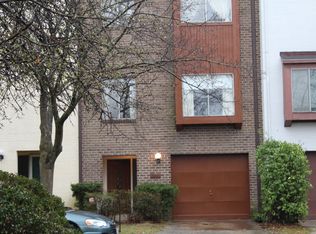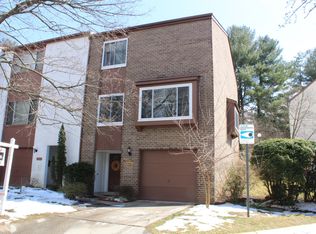Sold for $418,000 on 09/09/25
$418,000
9962 Lake Landing Rd, Gaithersburg, MD 20886
4beds
1,628sqft
Townhouse
Built in 1980
1,760 Square Feet Lot
$420,900 Zestimate®
$257/sqft
$2,659 Estimated rent
Home value
$420,900
$387,000 - $459,000
$2,659/mo
Zestimate® history
Loading...
Owner options
Explore your selling options
What's special
WELCOME TO YOUR BEAUTIFUL 3-LEVEL BRICK EXTERIOR WITH NEARLY 2,500 TOTAL SQFT + GARAGE** THOUGHTFULLY UPDATED WITH MODERN TOUCHES INCL CABINETS, SS APPLIANCES, GRANITE COUNTERS, PRIMARY BATH, NEWER WINDOWS & FRESH PAINT IN THE ENTRYWAY** ENJOY WOOD FLOORS THROUGHOUT, A SPACIOUS FAMILY ROOM, DINING & 4 BEDROOMS INCL A VERSATILE LOWER-LEVEL BEDROOM — PERFECT FOR GUESTS, A HOME OFFICE, OR GYM** THE LOWER LEVEL ALSO FEATURES A DEDICATED LAUNDRY & UTILITY ROOM, '22 WATER HEATER & DIRECT GARAGE ACCESS**HVAC INCL UV SCRUBBER** STEP OUT TO A FENCED-IN PATIO AREA THAT BACKS TO TREES & WALK TO LAKE WALKER & WHETSTONE RUN CREEK FOR A PEACEFUL, PRIVATE SETTING** ENJOY THE CONVENIENCE OF GARAGE & DRIVEWAY PARKING** LOCATED JUST MINUTES FROM I-270, THE ICC, SHADY GROVE METRO, MID-COUNTY HIGHWAY, AND RIGHT OFF MONTGOMERY VILLAGE AVENUE — PLUS CLOSE PROXIMITY TO COSTCO & OTHER SHOPS** RESIDENTS ENJOY ACCESS TO MONTG VILLAGE AMENITIES INCL SWIMMING, TENNIS COURTS, BASKETBALL COURTS, AND MILES OF WALKING, JOGGING, AND BIKING PATHS.** SEE VIDEO TOUR!
Zillow last checked: 8 hours ago
Listing updated: September 09, 2025 at 03:26am
Listed by:
Jim Winn 301-221-7679,
RE/MAX Realty Group
Bought with:
Andrea Andrejic
Pearson Smith Realty, LLC
Source: Bright MLS,MLS#: MDMC2190978
Facts & features
Interior
Bedrooms & bathrooms
- Bedrooms: 4
- Bathrooms: 3
- Full bathrooms: 2
- 1/2 bathrooms: 1
- Main level bedrooms: 1
Primary bedroom
- Features: Flooring - Carpet, Ceiling Fan(s), Lighting - Ceiling, Attached Bathroom, Window Treatments
- Level: Upper
Bedroom 2
- Features: Flooring - Carpet, Ceiling Fan(s), Lighting - Ceiling, Window Treatments
- Level: Upper
Bedroom 3
- Features: Flooring - Carpet, Ceiling Fan(s), Lighting - Ceiling, Window Treatments
- Level: Upper
Bedroom 4
- Features: Flooring - Carpet, Lighting - Ceiling
- Level: Main
Primary bathroom
- Features: Flooring - Ceramic Tile, Bathroom - Stall Shower
- Level: Upper
Dining room
- Features: Flooring - Carpet, Lighting - Ceiling
- Level: Upper
Other
- Features: Flooring - Ceramic Tile, Lighting - Wall sconces, Bathroom - Tub Shower
- Level: Upper
Half bath
- Features: Flooring - Ceramic Tile, Chair Rail, Lighting - Wall sconces
- Level: Upper
Kitchen
- Features: Flooring - Wood, Breakfast Room, Fireplace - Wood Burning, Window Treatments, Granite Counters, Lighting - Pendants, Kitchen - Gas Cooking
- Level: Upper
Laundry
- Level: Main
Living room
- Features: Flooring - Wood, Window Treatments
- Level: Upper
Heating
- Forced Air, Natural Gas
Cooling
- Ceiling Fan(s), Central Air, Electric
Appliances
- Included: Dishwasher, Disposal, Ice Maker, Range Hood, Refrigerator, Cooktop, Washer, Dryer, Gas Water Heater
- Laundry: Has Laundry, Washer In Unit, Dryer In Unit, Lower Level, Laundry Room
Features
- Kitchen - Country, Dining Area, Upgraded Countertops, Primary Bath(s), Wainscotting, Recessed Lighting, Open Floorplan, Breakfast Area, Ceiling Fan(s), Chair Railings
- Flooring: Wood, Carpet
- Doors: French Doors, Sliding Glass, Storm Door(s)
- Windows: Double Pane Windows, Insulated Windows, Screens, Window Treatments
- Basement: Front Entrance,Garage Access,Heated,Improved,Interior Entry,Exterior Entry,Walk-Out Access
- Number of fireplaces: 1
- Fireplace features: Screen
Interior area
- Total structure area: 2,442
- Total interior livable area: 1,628 sqft
- Finished area above ground: 1,628
- Finished area below ground: 0
Property
Parking
- Total spaces: 2
- Parking features: Garage Faces Front, Basement, Inside Entrance, Concrete, Attached, Driveway
- Attached garage spaces: 1
- Uncovered spaces: 1
- Details: Garage Sqft: 264
Accessibility
- Accessibility features: None
Features
- Levels: Three
- Stories: 3
- Patio & porch: Patio
- Pool features: Community
- Fencing: Back Yard
- Has view: Yes
- View description: Trees/Woods
Lot
- Size: 1,760 sqft
Details
- Additional structures: Above Grade, Below Grade
- Parcel number: 160901835108
- Zoning: TMD
- Special conditions: Standard
Construction
Type & style
- Home type: Townhouse
- Architectural style: Contemporary
- Property subtype: Townhouse
Materials
- Brick
- Foundation: Permanent, Slab
- Roof: Composition
Condition
- New construction: No
- Year built: 1980
Utilities & green energy
- Sewer: Public Sewer
- Water: Public
Community & neighborhood
Security
- Security features: Security System
Location
- Region: Gaithersburg
- Subdivision: Walkers Choice
HOA & financial
HOA
- Has HOA: Yes
- HOA fee: $344 quarterly
- Amenities included: Basketball Court, Bike Trail, Common Grounds, Jogging Path, Lake, Pool, Tot Lots/Playground
- Services included: Common Area Maintenance, Management, Pool(s), Snow Removal, Trash
- Association name: SOUTH VILLAGE HOMES CORPORATION
Other
Other facts
- Listing agreement: Exclusive Right To Sell
- Ownership: Fee Simple
Price history
| Date | Event | Price |
|---|---|---|
| 9/9/2025 | Sold | $418,000+0.7%$257/sqft |
Source: | ||
| 8/10/2025 | Pending sale | $415,000$255/sqft |
Source: | ||
| 8/8/2025 | Listed for sale | $415,000$255/sqft |
Source: | ||
| 8/2/2025 | Pending sale | $415,000$255/sqft |
Source: | ||
| 7/30/2025 | Listed for sale | $415,000$255/sqft |
Source: | ||
Public tax history
| Year | Property taxes | Tax assessment |
|---|---|---|
| 2025 | $3,146 -2.9% | $295,533 +5% |
| 2024 | $3,240 +5.2% | $281,467 +5.3% |
| 2023 | $3,081 +5.6% | $267,400 +1.2% |
Find assessor info on the county website
Neighborhood: 20886
Nearby schools
GreatSchools rating
- 2/10Watkins Mill Elementary SchoolGrades: PK-5Distance: 0.3 mi
- 2/10Montgomery Village Middle SchoolGrades: 6-8Distance: 0.6 mi
- 5/10Watkins Mill High SchoolGrades: 9-12Distance: 1.4 mi
Schools provided by the listing agent
- Elementary: Watkins Mill
- Middle: Montgomery Village
- High: Watkins Mill
- District: Montgomery County Public Schools
Source: Bright MLS. This data may not be complete. We recommend contacting the local school district to confirm school assignments for this home.

Get pre-qualified for a loan
At Zillow Home Loans, we can pre-qualify you in as little as 5 minutes with no impact to your credit score.An equal housing lender. NMLS #10287.
Sell for more on Zillow
Get a free Zillow Showcase℠ listing and you could sell for .
$420,900
2% more+ $8,418
With Zillow Showcase(estimated)
$429,318

