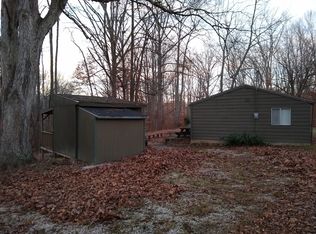Sold
$455,000
9962 Hickory Rd, Spencer, IN 47460
4beds
1,968sqft
Residential, Single Family Residence
Built in 1997
5.18 Acres Lot
$458,500 Zestimate®
$231/sqft
$2,000 Estimated rent
Home value
$458,500
Estimated sales range
Not available
$2,000/mo
Zestimate® history
Loading...
Owner options
Explore your selling options
What's special
2 miles from historic downtown Cataract and just outside of Cloverdale is this lovely barndominium home sitting on 5.18 acres in a great location on a dead-end road, talk about private and little to no traffic. This beautiful home was totally restored and added on to in 2020. Very family oriented with open concept, Kitchen, living room dining room combo. The kitchen features barn door panty, center island with bar stools and an elegant tile backsplash. The primary bedroom offers a huge new master bath with laundry and a walkin closet. You will love the covered front porch and watching evening sunsets. Take advantage of the great outdoors on the back decks where you can watch the deer come up almost every day. There is also an adorable tiny house on the property for special guests or loved one to live. This home sits off the road and has a huge front and back yard. 3 acres of woods in the back for hiking, mushroom hunting and enjoying nature. New windows, new encapsulated crawlspace.
Zillow last checked: 8 hours ago
Listing updated: June 08, 2025 at 03:45pm
Listing Provided by:
Mary Looper 812-821-1060,
F.C. Tucker Advantage, REALTOR
Bought with:
Kris Strohmeyer-Lett
BluPrint Real Estate Group
Source: MIBOR as distributed by MLS GRID,MLS#: 22034999
Facts & features
Interior
Bedrooms & bathrooms
- Bedrooms: 4
- Bathrooms: 2
- Full bathrooms: 2
- Main level bathrooms: 2
- Main level bedrooms: 4
Primary bedroom
- Features: Laminate Hardwood
- Level: Main
- Area: 204 Square Feet
- Dimensions: 12x17
Bedroom 2
- Features: Carpet
- Level: Main
- Area: 144 Square Feet
- Dimensions: 9x16
Bedroom 3
- Features: Carpet
- Level: Main
- Area: 156 Square Feet
- Dimensions: 12x13
Bedroom 4
- Features: Carpet
- Level: Main
- Area: 300 Square Feet
- Dimensions: 12x25
Kitchen
- Features: Laminate Hardwood
- Level: Main
- Area: 360 Square Feet
- Dimensions: 15x24
Laundry
- Features: Laminate Hardwood
- Level: Main
- Area: 216 Square Feet
- Dimensions: 12x18
Living room
- Features: Laminate Hardwood
- Level: Main
- Area: 480 Square Feet
- Dimensions: 20x24
Heating
- Forced Air, Propane, Wood Stove
Appliances
- Included: Dishwasher, Dryer, Microwave, Gas Oven, Refrigerator, Washer
- Laundry: Laundry Room
Features
- Vaulted Ceiling(s), Kitchen Island, Ceiling Fan(s), Hardwood Floors, High Speed Internet, In-Law Floorplan, Pantry, Walk-In Closet(s), Breakfast Bar
- Flooring: Hardwood
- Has basement: No
- Number of fireplaces: 1
- Fireplace features: Free Standing, Masonry, Living Room
Interior area
- Total structure area: 1,968
- Total interior livable area: 1,968 sqft
Property
Parking
- Total spaces: 2
- Parking features: Attached
- Attached garage spaces: 2
Accessibility
- Accessibility features: Hallway - 36 Inch Wide
Features
- Levels: One
- Stories: 1
- Patio & porch: Covered, Deck
- Has view: Yes
- View description: Garden, Rural, Trees/Woods
Lot
- Size: 5.18 Acres
- Features: Not In Subdivision, Mature Trees
Details
- Additional structures: Barn Mini
- Parcel number: 600231400250000021
- Horse amenities: None
Construction
Type & style
- Home type: SingleFamily
- Architectural style: Farmhouse,Ranch
- Property subtype: Residential, Single Family Residence
Materials
- Other
- Foundation: Block
Condition
- Updated/Remodeled
- New construction: No
- Year built: 1997
Utilities & green energy
- Water: Private Well
Community & neighborhood
Location
- Region: Spencer
- Subdivision: No Subdivision
Price history
| Date | Event | Price |
|---|---|---|
| 6/3/2025 | Sold | $455,000-1.5%$231/sqft |
Source: | ||
| 5/6/2025 | Pending sale | $462,000$235/sqft |
Source: | ||
| 5/5/2025 | Price change | $462,000-1.7%$235/sqft |
Source: | ||
| 4/30/2025 | Price change | $469,900-3.1%$239/sqft |
Source: | ||
| 4/25/2025 | Listed for sale | $485,000+385%$246/sqft |
Source: | ||
Public tax history
| Year | Property taxes | Tax assessment |
|---|---|---|
| 2024 | $1,375 -0.5% | $197,900 +5.8% |
| 2023 | $1,382 +87.6% | $187,000 +4.3% |
| 2022 | $737 | $179,300 +64.3% |
Find assessor info on the county website
Neighborhood: 47460
Nearby schools
GreatSchools rating
- 5/10Cloverdale Middle SchoolGrades: 5-8Distance: 5.5 mi
- 7/10Cloverdale High SchoolGrades: 9-12Distance: 5.6 mi
- 5/10Cloverdale Elementary SchoolGrades: PK-4Distance: 5.7 mi
Schools provided by the listing agent
- Elementary: Cloverdale Elementary School
- Middle: Cloverdale Middle School
- High: Cloverdale High School
Source: MIBOR as distributed by MLS GRID. This data may not be complete. We recommend contacting the local school district to confirm school assignments for this home.

Get pre-qualified for a loan
At Zillow Home Loans, we can pre-qualify you in as little as 5 minutes with no impact to your credit score.An equal housing lender. NMLS #10287.
