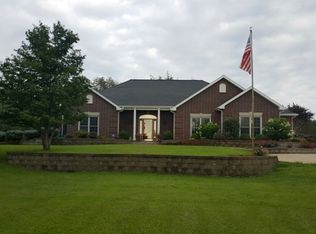Sold for $514,900
$514,900
9962 Freeport Rd, Rock Falls, IL 61071
4beds
4,232sqft
Single Family Residence
Built in 2006
4.57 Acres Lot
$551,700 Zestimate®
$122/sqft
$3,504 Estimated rent
Home value
$551,700
$524,000 - $585,000
$3,504/mo
Zestimate® history
Loading...
Owner options
Explore your selling options
What's special
Presenting a well-built and highly desirable brick ranch with over 4,400 sq feet nestled on secluded acreage south of town. This home boasts a range of features, including a luxurious Master Suite with Jacuzzi tub, main floor laundry, tankless water heater, and whole home speaker system. The custom kitchen, hardwood floors, Anderson windows throughout, and two gas fireplaces add a touch of elegance, while the 3-car attached garage with coated and heated flooring provides extreme convenience. The full walk-out basement includes a second full kitchen, its own bed and bath suite, a spacious living area and opens up to a massive patio, hot tub, and in-ground pool. That is not all... this 20x40 heated pool is accompanied by a pool house with its own kitchenette, bathroom, and laundry. Entertain with ease in the screened-in porch; while the sprinkler system and whole home generator add to the home's practicality and comfort. Children even have their own space.. with its very own playground. Built with concrete walls, this home ensures peaceful living, shielding you from outside noise. Experience the epitome of luxury and tranquility in this remarkable property.
Zillow last checked: 8 hours ago
Listing updated: October 02, 2023 at 01:32pm
Listed by:
JD Gieson 815-732-9100,
Re/Max Of Rock Valley
Bought with:
NON-NWIAR Member
Northwest Illinois Alliance Of Realtors®
Source: NorthWest Illinois Alliance of REALTORS®,MLS#: 202304507
Facts & features
Interior
Bedrooms & bathrooms
- Bedrooms: 4
- Bathrooms: 4
- Full bathrooms: 3
- 1/2 bathrooms: 1
- Main level bathrooms: 3
- Main level bedrooms: 3
Primary bedroom
- Level: Main
- Area: 210
- Dimensions: 14 x 15
Bedroom 2
- Level: Main
- Area: 132
- Dimensions: 11 x 12
Bedroom 3
- Level: Main
- Area: 182
- Dimensions: 13 x 14
Bedroom 4
- Level: Lower
- Area: 192
- Dimensions: 16 x 12
Dining room
- Level: Main
- Area: 132
- Dimensions: 12 x 11
Family room
- Level: Lower
- Area: 1496
- Dimensions: 44 x 34
Kitchen
- Level: Main
- Area: 280
- Dimensions: 20 x 14
Living room
- Level: Main
- Area: 352
- Dimensions: 16 x 22
Heating
- Propane
Cooling
- Central Air
Appliances
- Included: Dishwasher, Dryer, Microwave, Refrigerator, Stove/Cooktop, Wall Oven, Washer, Water Softener, Natural Gas Water Heater
- Laundry: Main Level
Features
- Windows: Skylight(s)
- Basement: Basement Entrance,Full,Sump Pump,Finished
- Number of fireplaces: 1
- Fireplace features: Gas
Interior area
- Total structure area: 4,232
- Total interior livable area: 4,232 sqft
- Finished area above ground: 4,232
- Finished area below ground: 0
Property
Parking
- Total spaces: 3
- Parking features: Attached
- Garage spaces: 3
Features
- Patio & porch: Enclosed
- Has spa: Yes
- Spa features: Private
- Has view: Yes
- View description: Country
Lot
- Size: 4.57 Acres
- Dimensions: 660 x 437 x 698 x 410
- Features: County Taxes, Rural
Details
- Parcel number: 1714100012
- Other equipment: Generator
Construction
Type & style
- Home type: SingleFamily
- Architectural style: Ranch
- Property subtype: Single Family Residence
Materials
- Brick/Stone
- Roof: Shingle
Condition
- Year built: 2006
Utilities & green energy
- Electric: Circuit Breakers
- Sewer: Septic Tank
- Water: Well
Community & neighborhood
Location
- Region: Rock Falls
- Subdivision: IL
Other
Other facts
- Ownership: Fee Simple
Price history
| Date | Event | Price |
|---|---|---|
| 9/29/2023 | Sold | $514,900+3%$122/sqft |
Source: | ||
| 8/8/2023 | Pending sale | $499,900$118/sqft |
Source: | ||
| 8/5/2023 | Listed for sale | $499,900$118/sqft |
Source: | ||
Public tax history
| Year | Property taxes | Tax assessment |
|---|---|---|
| 2024 | $12,009 +8.4% | $147,061 +9.8% |
| 2023 | $11,079 +4.4% | $133,996 +6.7% |
| 2022 | $10,617 -0.3% | $125,570 +0.7% |
Find assessor info on the county website
Neighborhood: 61071
Nearby schools
GreatSchools rating
- 4/10Montmorency Ccsd #145Grades: K-8Distance: 1.2 mi
- 4/10Rock Falls Township High SchoolGrades: 9-12Distance: 4 mi
Schools provided by the listing agent
- Elementary: Other/Outside Area
- Middle: Other/Outside Area
- High: Other/Outside Area
- District: Other/Outside Area
Source: NorthWest Illinois Alliance of REALTORS®. This data may not be complete. We recommend contacting the local school district to confirm school assignments for this home.
Get pre-qualified for a loan
At Zillow Home Loans, we can pre-qualify you in as little as 5 minutes with no impact to your credit score.An equal housing lender. NMLS #10287.
