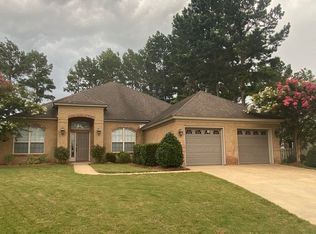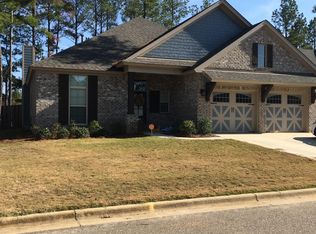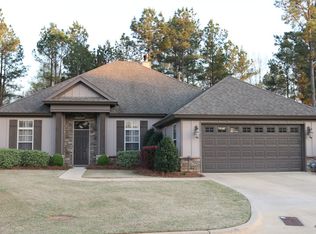Sold for $577,000
$577,000
9961 Turtle River Rd, Montgomery, AL 36064
4beds
3,378sqft
SingleFamily
Built in 2015
9,147 Square Feet Lot
$585,100 Zestimate®
$171/sqft
$3,695 Estimated rent
Home value
$585,100
$527,000 - $649,000
$3,695/mo
Zestimate® history
Loading...
Owner options
Explore your selling options
What's special
CUSTOM home in the very desirable Woodland Creek neighborhood. Welcome to 9961 Turtle River! This 4 bedroom/4 bathroom home has everything you would expect from a custom home and so much more. You will be greeted by lush landscapes, beautiful brick, board and batten, grand cedar beams and a solid wood front door. Upon entry, the spacious foyer welcomes you in, boasting 12 foot ceilings, a view of the open floor plan and elegant separate formal dining room. The large living room is flooded with natural light yet cozy enough to gather by the brick fireplace and enjoy the maintenance free gas logs. Chef's dream kitchen featuring custom cabinetry, beautiful vent hood, large work island, quartz countertops, separate coffee bar and built in icemaker. Large breakfast area with perfect views of the resort like back yard and pool! A built-in bar featuring glass cabinet facings, beverage center and wine cooler. These amazing features make this home an entertainers dream! French doors will lead you to a spacious home office, playroom or den. The owners suite features built ins, extra large master closet and a perfect master bathroom with jetted soaking tub, tile shower, separate vanities and private water closet. Guests can enjoy the private guest suite and bathroom. 2 more large downstairs bedrooms are joined by a jack and jill bathroom. Ample storage throughout the entire home, plenty of large closets and fully floored attic. Upstairs features an large bonus room and full bathroom! The possibilities are endless with this huge room over looking the pool with a separate multipurpose space. Enjoy the relaxing sounds of the water features pouring into the custom pool with a real rock wall, large gas fire pots and led lights. New landscaping allows you to make this backyard your own private oasis! Other special features of this home include spray foam insulation, 2 car garage, tankless water heater, soft close drawers, irrigation & crown molding. Must see!
Facts & features
Interior
Bedrooms & bathrooms
- Bedrooms: 4
- Bathrooms: 4
- Full bathrooms: 4
Heating
- Forced air, Electric, Gas
Cooling
- Central
Appliances
- Included: Dishwasher, Garbage disposal, Microwave, Refrigerator
- Laundry: Washer Hookup, Dryer Connection
Features
- Wet Bar, Jetted Tub, Breakfast Bar, Double Vanity, Security System, Attic Storage, Walk-In Closet(s), High Ceilings, Cable, Dryer Connection, Separate Shower, High Speed Internet, Disposal, Convection Oven, Cable TV Available, Smoke/Fire Alarm, Washer Connection, Blinds/Mini Blinds, LinenCloset/ClothesHamper, Pull Down Stairs to Attic, Work Island, Foam Insulation, Floored Attic
- Flooring: Tile, Carpet, Hardwood
- Windows: Blinds
- Basement: Slab
- Has fireplace: Yes
- Fireplace features: 1, Gas Log
Interior area
- Structure area source: Owner
- Total interior livable area: 3,378 sqft
Property
Parking
- Total spaces: 2
- Parking features: Garage - Attached
Features
- Patio & porch: Covered
- Exterior features: Brick
- Pool features: In Ground, Salt Water
- Fencing: Privacy
Lot
- Size: 9,147 sqft
Details
- Parcel number: 0809292000001236
Construction
Type & style
- Home type: SingleFamily
Materials
- Wood
- Foundation: Slab
- Roof: Asphalt
Condition
- Year built: 2015
Details
- Builder name: Farrior Homes
Utilities & green energy
- Gas: Natural Gas
- Sewer: Public Sewer
- Water: Public
- Utilities for property: Cable Available, Natural Gas Connected, Electricity Connected, Electricity Available, Natural Gas Available, Cable Connected, Sewer Available, High Speed Internet
Green energy
- Energy efficient items: Foam Insulation
Community & neighborhood
Security
- Security features: Security System, Fire Alarm
Location
- Region: Montgomery
HOA & financial
HOA
- Has HOA: Yes
- HOA fee: $60 monthly
Other
Other facts
- Flooring: Wood, Carpet, Tile
- Sewer: Public Sewer
- WaterSource: Public
- Appliances: Dishwasher, Refrigerator, Disposal, Electric Cooktop, Convection Oven, Microwave, Electric Water Heater, Self Cleaning Oven, Plumbed For Ice Maker, Tankless Water Heater
- FireplaceYN: true
- Heating: Electric, 2 or More Units
- GarageYN: true
- InteriorFeatures: Wet Bar, Jetted Tub, Breakfast Bar, Double Vanity, Security System, Attic Storage, Walk-In Closet(s), High Ceilings, Cable, Dryer Connection, Separate Shower, High Speed Internet, Disposal, Convection Oven, Cable TV Available, Smoke/Fire Alarm, Washer Connection, Blinds/Mini Blinds, LinenCloset/ClothesHamper, Pull Down Stairs to Attic, Work Island, Foam Insulation, Floored Attic
- AttachedGarageYN: true
- HeatingYN: true
- Utilities: Cable Available, Natural Gas Connected, Electricity Connected, Electricity Available, Natural Gas Available, Cable Connected, Sewer Available, High Speed Internet
- CoolingYN: true
- Basement: Slab
- FoundationDetails: Slab
- ConstructionMaterials: Brick
- ElectricOnPropertyYN: True
- YearBuiltSource: Owner
- Gas: Natural Gas
- Fencing: Privacy
- ParkingFeatures: Driveway, Garage Door Opener, Garage Attached
- CoveredSpaces: 2
- NumberOfPads: 0
- FireplaceFeatures: 1, Gas Log
- StoriesTotal: 2 Story
- BuildingAreaSource: Owner
- LivingAreaSource: Owner
- CurrentUse: Residential
- StructureType: Residential
- YearBuiltDetails: Completed
- BuilderName: Farrior Homes
- PoolFeatures: In Ground, Salt Water
- Cooling: Central Air, Multi Units
- SecurityFeatures: Security System, Fire Alarm
- LaundryFeatures: Washer Hookup, Dryer Connection
- PatioAndPorchFeatures: Covered
- WindowFeatures: Blinds
- ExteriorFeatures: Fence-Privacy, Patio-Covered
- GreenEnergyEfficient: Foam Insulation
- MlsStatus: Contingent
Price history
| Date | Event | Price |
|---|---|---|
| 6/23/2025 | Sold | $577,000-2.9%$171/sqft |
Source: Public Record Report a problem | ||
| 4/23/2025 | Listed for sale | $594,000+32.6%$176/sqft |
Source: MAAR #574685 Report a problem | ||
| 12/30/2020 | Sold | $448,000-2.4%$133/sqft |
Source: Public Record Report a problem | ||
| 11/9/2020 | Pending sale | $459,000$136/sqft |
Source: Regional Property Group, LLC. #481711 Report a problem | ||
| 10/22/2020 | Price change | $459,000-4.2%$136/sqft |
Source: Regional Property Group, LLC. #481711 Report a problem | ||
Public tax history
| Year | Property taxes | Tax assessment |
|---|---|---|
| 2024 | $3,750 +6.6% | $54,940 +6.6% |
| 2023 | $3,517 +54.4% | $51,560 +11.2% |
| 2022 | $2,278 +12.3% | $46,380 |
Find assessor info on the county website
Neighborhood: 36064
Nearby schools
GreatSchools rating
- 9/10Pike Road Elementary SchoolGrades: PK-3Distance: 2.9 mi
- 10/10Pike Road Jr High SchoolGrades: 7-9Distance: 1.7 mi
- 5/10Pike Road High SchoolGrades: 10-12Distance: 1.7 mi
Schools provided by the listing agent
- Elementary: Pike Road School
- Middle: Pike Road School/
- High: Pike Road High School
Source: The MLS. This data may not be complete. We recommend contacting the local school district to confirm school assignments for this home.

Get pre-qualified for a loan
At Zillow Home Loans, we can pre-qualify you in as little as 5 minutes with no impact to your credit score.An equal housing lender. NMLS #10287.


