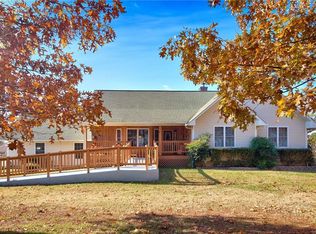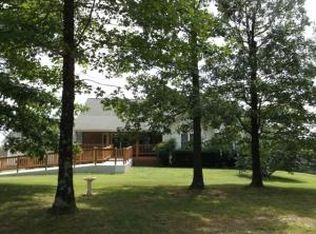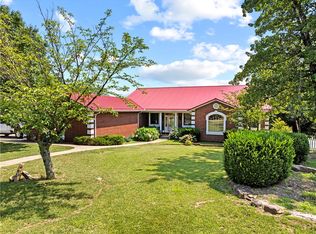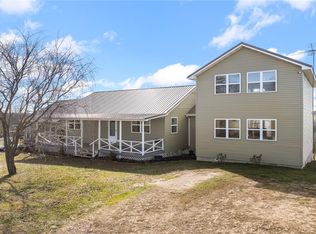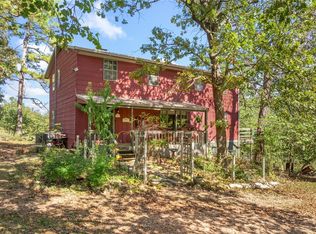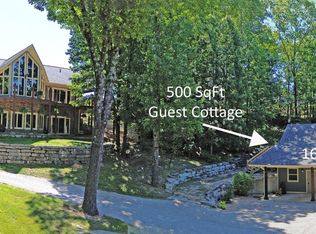Situated in the scenic Ozark Mountains between Harrison, AR, and Branson, MO, this 15-acre property offers the perfect blend of privacy, comfort, and opportunity. Just minutes from Table Rock Lake and Big Cedar Lodge, the 3,684 sq. ft. custom home and large shop sit in a park-like setting with manicured landscaping, mature oaks, and panoramic views. The home features an open-concept layout with vaulted ceilings, hardwood floors, and custom oak cabinetry. The main level includes two bedrooms and a full bath on one side, and a spacious master suite with office/nursery, walk-in closet, and luxury bath on the other. A large laundry, powder room, and oversized garage complete the floor, with multiple exits to an expansive deck perfect for entertaining. The full basement includes guest quarters, a full bath, and a heated/cooled garage with walkout access. A standout 50x80 metal shop with loft storage, office, half bath, and climate-controlled dog kennels provides space for business or hobbies. With upgraded utilities and thoughtful design, this rare Ozarks property is ideal as a private retreat, investment rental, or live-and-work opportunity.
Active
$799,900
9961 Rainbow Ridge Rd, Omaha, AR 72662
4beds
3,684sqft
Est.:
Single Family Residence
Built in 2005
15 Acres Lot
$758,900 Zestimate®
$217/sqft
$-- HOA
What's special
Guest quartersPark-like settingMature oaksManicured landscapingLuxury bathSpacious master suitePanoramic views
- 146 days |
- 585 |
- 24 |
Zillow last checked: 9 hours ago
Listing updated: October 12, 2025 at 11:22pm
Listed by:
Zeke Barrett 870-715-5437,
Whitetail Properties Real Estate, LLC 217-285-9000
Source: CARMLS,MLS#: 25039991
Tour with a local agent
Facts & features
Interior
Bedrooms & bathrooms
- Bedrooms: 4
- Bathrooms: 4
- Full bathrooms: 3
- 1/2 bathrooms: 1
Rooms
- Room types: Den/Family Room, Office/Study, Bonus Room, Basement
Dining room
- Features: Separate Dining Room, Breakfast Bar
Heating
- Electric
Cooling
- Electric
Appliances
- Included: Built-In Range, Microwave, Dishwasher, Refrigerator
- Laundry: Washer Hookup, Electric Dryer Hookup
Features
- Walk-In Closet(s), Built-in Features, Ceiling Fan(s), Breakfast Bar, Granite Counters, Pantry, Primary Bedroom/Main Lv, 3 Bedrooms Same Level
- Flooring: Carpet, Wood, Tile
- Basement: Finished,Interior Entry,Walk-Out Access,Heated,Cooled,Other
- Has fireplace: No
- Fireplace features: None
Interior area
- Total structure area: 3,684
- Total interior livable area: 3,684 sqft
Property
Parking
- Total spaces: 4
- Parking features: Garage, Parking Pad, Garage Door Opener, Four Car or More, Garage Faces Side
- Has garage: Yes
Features
- Levels: Two
- Stories: 2
- Patio & porch: Deck, Porch
- Exterior features: Other, Dog Run
- Has spa: Yes
- Spa features: Whirlpool/Hot Tub/Spa
- Has view: Yes
- View description: Mountain(s)
Lot
- Size: 15 Acres
- Features: Sloped, Level, Rural Property, Wooded, Cleared, Extra Landscaping, Not in Subdivision, Other
Details
- Additional structures: Barns/Buildings
- Parcel number: 02107562006
Construction
Type & style
- Home type: SingleFamily
- Architectural style: Traditional,Country,Other (see remarks)
- Property subtype: Single Family Residence
Materials
- Brick, Metal/Vinyl Siding
- Foundation: Other
- Roof: Shingle
Condition
- New construction: No
- Year built: 2005
Utilities & green energy
- Electric: Electric-Co-op
- Sewer: Septic Tank
- Water: Well
Community & HOA
Community
- Subdivision: Not In List
HOA
- Has HOA: No
Location
- Region: Omaha
Financial & listing details
- Price per square foot: $217/sqft
- Tax assessed value: $366,800
- Annual tax amount: $3,207
- Date on market: 10/6/2025
- Listing terms: Conventional,Cash
- Road surface type: Gravel
Estimated market value
$758,900
$721,000 - $797,000
$2,589/mo
Price history
Price history
| Date | Event | Price |
|---|---|---|
| 10/6/2025 | Listed for sale | $799,9000%$217/sqft |
Source: | ||
| 8/27/2025 | Listing removed | $800,000$217/sqft |
Source: | ||
| 4/14/2025 | Listed for sale | $800,000+4%$217/sqft |
Source: | ||
| 7/26/2023 | Listing removed | -- |
Source: | ||
| 3/9/2023 | Listed for sale | $769,000$209/sqft |
Source: | ||
| 5/20/2022 | Pending sale | $769,000$209/sqft |
Source: | ||
| 4/9/2022 | Price change | $769,000-3.8%$209/sqft |
Source: | ||
| 3/13/2022 | Price change | $799,000-3.2%$217/sqft |
Source: | ||
| 11/10/2021 | Price change | $825,000-10.8%$224/sqft |
Source: | ||
| 9/22/2021 | Listed for sale | $925,000+17.8%$251/sqft |
Source: | ||
| 1/20/2021 | Listing removed | -- |
Source: | ||
| 7/2/2020 | Listed for sale | $785,000+134.3%$213/sqft |
Source: Owner Report a problem | ||
| 4/19/2017 | Sold | $335,000-25.6%$91/sqft |
Source: Public Record Report a problem | ||
| 2/11/2014 | Listing removed | $450,000$122/sqft |
Source: AMERICAN REALTY #129706 Report a problem | ||
| 3/11/2013 | Listed for sale | $450,000+18.5%$122/sqft |
Source: AMERICAN REALTY #129706 Report a problem | ||
| 12/30/2011 | Listing removed | $379,900$103/sqft |
Source: RE/MAX Unlimited #123466 Report a problem | ||
| 6/22/2010 | Listed for sale | $379,900$103/sqft |
Source: RE/MAX Unlimited #376 Report a problem | ||
Public tax history
Public tax history
| Year | Property taxes | Tax assessment |
|---|---|---|
| 2024 | $3,207 | $73,360 |
| 2023 | $3,207 | $73,360 |
| 2022 | $3,207 +0.3% | $73,360 +0.3% |
| 2021 | $3,197 +10% | $73,120 +10% |
| 2020 | $2,907 -0.6% | $66,470 |
| 2019 | $2,925 | $66,470 |
| 2018 | $2,925 +56.3% | $66,470 +31.9% |
| 2017 | $1,872 +1% | $50,380 |
| 2016 | $1,854 | $50,380 -13% |
| 2015 | $1,854 -15.1% | $57,900 |
| 2014 | $2,183 -13.7% | $57,900 |
| 2013 | $2,530 | $57,900 |
| 2012 | -- | $57,900 |
| 2011 | $2,530 | $57,900 -3.5% |
| 2010 | -- | $59,990 -0.7% |
| 2009 | -- | $60,390 +82.7% |
| 2008 | -- | $33,060 +0.8% |
| 2007 | -- | $32,800 +2259.7% |
| 2005 | -- | $1,390 |
| 2004 | -- | $1,390 |
| 2003 | -- | $1,390 |
| 2002 | -- | $1,390 -24% |
| 2001 | -- | $1,830 |
Find assessor info on the county website
BuyAbility℠ payment
Est. payment
$4,086/mo
Principal & interest
$3733
Property taxes
$353
Climate risks
Neighborhood: 72662
Getting around
0 / 100
Car-DependentNearby schools
GreatSchools rating
- 7/10Omaha Elementary SchoolGrades: PK-6Distance: 2.2 mi
- 5/10Omaha High SchoolGrades: 7-12Distance: 2.2 mi
