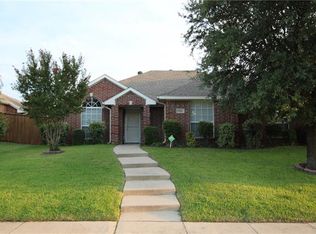Be the first to enjoy this newly renovated home in great location. Contact owner for a private showing. What's new? Designer paint throughout the entire house including ceiling, cabinets, and 2 car garage. High quality luxury vinyl wood plank and modern tiles throughout the house. No Carpet. New white quartz countertop in kitchen and baths. Kitchen has new lightings, sink (single basin stainless steel), faucet. Baths - new counter, sinks, faucets, toilets, bath tiles. Even the garage has new paint. Great location in the center of Frisco near Stonebriar, Tollway and 121. Frisco ISD Early childhood school are in the neighborhood! Frisco School District: Christie Elementary, Clark Middle, Lebanon Trail High School. Monthly income should be around 3x rent. No minimum credit score is set but will consider case-by-case. One year lease to start, open to longer-term renew. This property does not accept housing voucher. Listed and managed by local owner who is also a TX real estate licensee. Pls Call/Text for faster response. 12 mth lease to start, can renew after. No Smoking. Prefer no pet or 1 small pet. Tenants responsible for all utilities in their own acct. Tenant bring their own washer/dryer. One fridge can be provided or can be moved to garage.
This property is off market, which means it's not currently listed for sale or rent on Zillow. This may be different from what's available on other websites or public sources.

