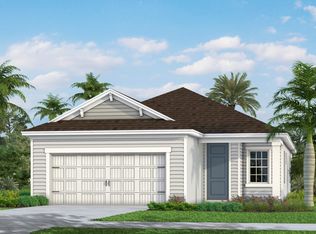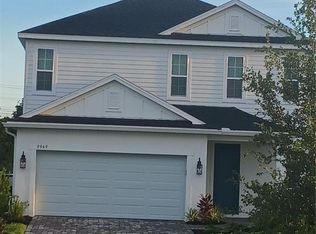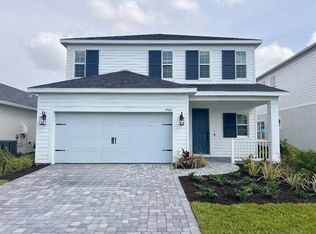Sold for $500,000 on 03/26/24
$500,000
9961 Cross River Trl, Parrish, FL 34219
4beds
2,428sqft
Single Family Residence
Built in 2023
5,670 Square Feet Lot
$467,600 Zestimate®
$206/sqft
$2,913 Estimated rent
Home value
$467,600
$440,000 - $496,000
$2,913/mo
Zestimate® history
Loading...
Owner options
Explore your selling options
What's special
This Neal Communities home is a 2-story, 4 bedroom, 2.5 bath single-family home featuring 2,428 sq.ft. of living space. The first floor holds a beautifully equipped kitchen and over-sized walk-in pantry which offers plenty of space for family and friend entertaining. The great room features pocket sliding doors, where you can enjoy the view of your preserve backyard and large covered lanai. The master bedroom is located on the first floor, with dual sink vanity, a walk-in closet and corner shower. Upstairs there are 3 spacious bedrooms and a huge loft space and a second bath.
Zillow last checked: 8 hours ago
Listing updated: March 27, 2024 at 01:58pm
Listing Provided by:
MaryAnn Koops 941-328-1111,
NEAL COMMUNITIES REALTY, INC. 941-328-1111
Bought with:
Jeffrey Bray, PLLC, 3480529
LPT REALTY, LLC
Source: Stellar MLS,MLS#: T3496493 Originating MLS: Sarasota - Manatee
Originating MLS: Sarasota - Manatee

Facts & features
Interior
Bedrooms & bathrooms
- Bedrooms: 4
- Bathrooms: 3
- Full bathrooms: 2
- 1/2 bathrooms: 1
Primary bedroom
- Features: Walk-In Closet(s)
- Level: First
- Dimensions: 13.8x14.9
Bedroom 2
- Features: Built-in Closet
- Level: Second
- Dimensions: 10.1x12.4
Bedroom 3
- Features: Walk-In Closet(s)
- Level: Second
- Dimensions: 10.8x12.4
Bedroom 4
- Features: Walk-In Closet(s)
- Level: Second
- Dimensions: 12.8x12.5
Dining room
- Level: First
- Dimensions: 8.1x12.1
Great room
- Level: First
- Dimensions: 17.7x14.1
Kitchen
- Level: First
- Dimensions: 11x12.1
Loft
- Level: Second
- Dimensions: 15.1x19.1
Heating
- Central, Electric, Heat Pump
Cooling
- Central Air
Appliances
- Included: Oven, Dishwasher, Disposal, Exhaust Fan, Microwave, Range, Refrigerator, Tankless Water Heater
- Laundry: Laundry Room
Features
- Eating Space In Kitchen, High Ceilings, Living Room/Dining Room Combo, Open Floorplan, Smart Home, Solid Surface Counters, Solid Wood Cabinets, Split Bedroom, Stone Counters, Thermostat, Walk-In Closet(s)
- Flooring: Carpet, Tile
- Doors: Sliding Doors
- Windows: Double Pane Windows, Window Treatments, Hurricane Shutters
- Has fireplace: No
Interior area
- Total structure area: 3,113
- Total interior livable area: 2,428 sqft
Property
Parking
- Total spaces: 2
- Parking features: Driveway, Garage Door Opener
- Attached garage spaces: 2
- Has uncovered spaces: Yes
- Details: Garage Dimensions: 18x20
Features
- Levels: Two
- Stories: 2
- Patio & porch: Covered, Rear Porch
- Exterior features: Irrigation System, Lighting, Rain Gutters, Sidewalk
- Pool features: Other
Lot
- Size: 5,670 sqft
- Dimensions: 45 x 126
- Features: In County, Landscaped, Level, Near Public Transit, Sidewalk
- Residential vegetation: Trees/Landscaped
Details
- Parcel number: 400458309
- Zoning: PD-MU
- Special conditions: None
Construction
Type & style
- Home type: SingleFamily
- Architectural style: Florida
- Property subtype: Single Family Residence
Materials
- Block, HardiPlank Type, Stucco
- Foundation: Slab
- Roof: Shingle
Condition
- Completed
- New construction: Yes
- Year built: 2023
Details
- Builder model: Heritage
- Builder name: Neal Communities
- Warranty included: Yes
Utilities & green energy
- Sewer: Public Sewer
- Water: Public
- Utilities for property: Cable Available, Electricity Connected, Natural Gas Connected, Phone Available, Sewer Connected, Street Lights, Underground Utilities, Water Connected
Community & neighborhood
Community
- Community features: Clubhouse, Community Mailbox, Deed Restrictions, Fitness Center, Irrigation-Reclaimed Water, Park, Playground, Pool, Sidewalks, Special Community Restrictions
Location
- Region: Parrish
- Subdivision: NORTH RIVER RANCH PH IV-A
HOA & financial
HOA
- Has HOA: Yes
- HOA fee: $7 monthly
- Amenities included: Clubhouse, Fence Restrictions, Fitness Center, Playground, Pool, Recreation Facilities, Trail(s), Vehicle Restrictions
- Services included: Community Pool, Recreational Facilities
- Association name: Castle Group/Katelyn Keim
- Association phone: 954-792-6000
- Second association name: North River Ranch Neighborhood Association
Other fees
- Pet fee: $0 monthly
Other financial information
- Total actual rent: 0
Other
Other facts
- Listing terms: Cash,Conventional,FHA,VA Loan
- Ownership: Fee Simple
- Road surface type: Paved, Asphalt
Price history
| Date | Event | Price |
|---|---|---|
| 3/26/2024 | Sold | $500,000-1.2%$206/sqft |
Source: | ||
| 3/14/2024 | Pending sale | $505,990$208/sqft |
Source: | ||
| 12/19/2023 | Listed for sale | $505,990$208/sqft |
Source: | ||
Public tax history
| Year | Property taxes | Tax assessment |
|---|---|---|
| 2024 | $8,729 +147.1% | $455,997 +436.5% |
| 2023 | $3,533 | $85,000 |
Find assessor info on the county website
Neighborhood: 34219
Nearby schools
GreatSchools rating
- 4/10Parrish Community High SchoolGrades: Distance: 1.4 mi
- 4/10Buffalo Creek Middle SchoolGrades: 6-8Distance: 3.6 mi
- 6/10Virgil Mills Elementary SchoolGrades: PK-5Distance: 3.7 mi
Schools provided by the listing agent
- Elementary: Barbara A. Harvey Elementary
- Middle: Buffalo Creek Middle
- High: Parrish Community High
Source: Stellar MLS. This data may not be complete. We recommend contacting the local school district to confirm school assignments for this home.
Get a cash offer in 3 minutes
Find out how much your home could sell for in as little as 3 minutes with a no-obligation cash offer.
Estimated market value
$467,600
Get a cash offer in 3 minutes
Find out how much your home could sell for in as little as 3 minutes with a no-obligation cash offer.
Estimated market value
$467,600


