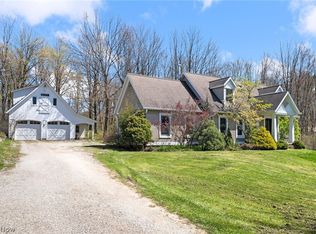Sold for $550,000 on 11/27/24
$550,000
9960 Mentor Rd, Chardon, OH 44024
4beds
2,716sqft
Single Family Residence
Built in 1997
6.24 Acres Lot
$627,100 Zestimate®
$203/sqft
$4,226 Estimated rent
Home value
$627,100
$583,000 - $677,000
$4,226/mo
Zestimate® history
Loading...
Owner options
Explore your selling options
What's special
Chardon Twp....Spacious Colonial set back on 6+Private Acres! This sprawling family home offers great living space with 4 Bedrooms, 3 Full Baths & 2 Half Baths. Formal Living Room with crown molding & hardwood floors. Dining Room is presently used as home office with built-in desk & cabinetry. Family Room with wood burning fireplace, built-in bookcases & sliders to patio & pool. Eat-in Kitchen with cherry cabinets, center island, pantry, all appliances & breakfast area with ceramic floors. Large Laundry Room & Mudroom with built-in cubbies. Second staircase to the Master Bedroom Suite with vaulted ceiling, built-in wardrobe & Master Bath with jetted tub. Bedroom 2 includes private full bath. Bedrooms 3 & 4 with full bath to share. Full partially finished basement with bath. Gas furnace & Central air. Expansive concrete patio includes heated 40x20 in-ground pool with diving board and is surrounded by brick landscaped wall & built-in grill. Wrap around covered front porch overlooks pond. 3+car heated attached garage with large concrete apron plus 60x40 2-story outbuilding with (2) 14x12 ft overhead doors, ideal for the car enthusiast or collector. Selling AS-IS, This home and property is priced to sell and has so much to offer a new family, but needs improvements and cosmetic updates to make it your own! Great location on the northwest side of Chardon and just minutes to Concord, Mentor, UH Hospitals, Chardon Square & easy freeway access!
Zillow last checked: 8 hours ago
Listing updated: November 27, 2024 at 11:07am
Listing Provided by:
Dan McCaskey dan21mcc@gmail.com440-773-5542,
RE/MAX Traditions
Bought with:
Ashley N Cook, 2016002402
HomeSmart Real Estate Momentum LLC
Source: MLS Now,MLS#: 5073018 Originating MLS: Lake Geauga Area Association of REALTORS
Originating MLS: Lake Geauga Area Association of REALTORS
Facts & features
Interior
Bedrooms & bathrooms
- Bedrooms: 4
- Bathrooms: 5
- Full bathrooms: 3
- 1/2 bathrooms: 2
- Main level bathrooms: 1
Primary bedroom
- Description: Flooring: Carpet
- Level: Second
- Dimensions: 36 x 35
Bedroom
- Description: Flooring: Carpet
- Level: Second
- Dimensions: 16 x 15
Bedroom
- Description: Flooring: Carpet
- Level: Second
- Dimensions: 16 x 15
Bedroom
- Description: Flooring: Carpet
- Level: Second
- Dimensions: 15 x 13
Primary bathroom
- Description: Flooring: Ceramic Tile
- Level: Second
- Dimensions: 14 x 10
Dining room
- Description: Flooring: Hardwood
- Level: First
- Dimensions: 13 x 12
Eat in kitchen
- Description: Flooring: Ceramic Tile
- Level: First
- Dimensions: 23 x 13
Family room
- Description: Flooring: Hardwood
- Features: Bookcases, Built-in Features, Fireplace
- Level: First
- Dimensions: 24 x 16
Laundry
- Description: Flooring: Ceramic Tile
- Level: First
- Dimensions: 15 x 6
Living room
- Description: Flooring: Hardwood
- Level: First
- Dimensions: 18 x 15
Mud room
- Description: Flooring: Ceramic Tile
- Features: Built-in Features
- Level: First
- Dimensions: 24 x 8
Heating
- Forced Air, Gas
Cooling
- Central Air
Appliances
- Included: Built-In Oven, Cooktop, Dishwasher, Microwave, Refrigerator
- Laundry: Main Level, Laundry Room
Features
- Bookcases, Built-in Features, Ceiling Fan(s), Crown Molding, Eat-in Kitchen, Kitchen Island, Jetted Tub
- Basement: Full,Partially Finished
- Number of fireplaces: 1
- Fireplace features: Family Room
Interior area
- Total structure area: 2,716
- Total interior livable area: 2,716 sqft
- Finished area above ground: 2,716
Property
Parking
- Total spaces: 7
- Parking features: Attached, Driveway, Detached, Garage
- Attached garage spaces: 7
Accessibility
- Accessibility features: None
Features
- Levels: Two
- Stories: 2
- Patio & porch: Covered, Patio
- Exterior features: Built-in Barbecue, Barbecue, Private Yard
- Has private pool: Yes
- Pool features: Heated, In Ground
Lot
- Size: 6.24 Acres
- Dimensions: 106 x 613 x 701
- Features: Flat, Flag Lot, Level, Wooded
Details
- Additional structures: Outbuilding, Pole Barn
- Parcel number: 06120221
- Special conditions: Estate
Construction
Type & style
- Home type: SingleFamily
- Architectural style: Colonial
- Property subtype: Single Family Residence
Materials
- Vinyl Siding
- Roof: Asphalt,Fiberglass
Condition
- Year built: 1997
Utilities & green energy
- Sewer: Septic Tank
- Water: Well
Community & neighborhood
Community
- Community features: Medical Service, Park
Location
- Region: Chardon
Price history
| Date | Event | Price |
|---|---|---|
| 11/27/2024 | Sold | $550,000-4.3%$203/sqft |
Source: | ||
| 11/6/2024 | Pending sale | $575,000$212/sqft |
Source: | ||
| 10/5/2024 | Contingent | $575,000$212/sqft |
Source: | ||
| 9/28/2024 | Listed for sale | $575,000$212/sqft |
Source: | ||
Public tax history
| Year | Property taxes | Tax assessment |
|---|---|---|
| 2024 | $8,240 +7.2% | $170,450 |
| 2023 | $7,684 +5.7% | $170,450 +27.4% |
| 2022 | $7,267 +0.5% | $133,770 |
Find assessor info on the county website
Neighborhood: 44024
Nearby schools
GreatSchools rating
- 7/10Chardon Middle SchoolGrades: 4-7Distance: 1.9 mi
- 8/10Chardon High SchoolGrades: 8-12Distance: 2.1 mi
Schools provided by the listing agent
- District: Chardon LSD - 2803
Source: MLS Now. This data may not be complete. We recommend contacting the local school district to confirm school assignments for this home.
Get a cash offer in 3 minutes
Find out how much your home could sell for in as little as 3 minutes with a no-obligation cash offer.
Estimated market value
$627,100
Get a cash offer in 3 minutes
Find out how much your home could sell for in as little as 3 minutes with a no-obligation cash offer.
Estimated market value
$627,100
