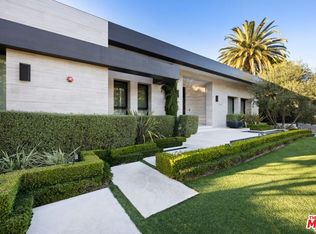In an exclusive neighborhood, nestled among a lush gully with amazing city views, is a private sanctuary for your most discerning clients. Professionally decorated with a chic but casual vibe, the home boasts White oak European hardwood floors, and an all Miele kitchen. Eleven foot ceilings, and tall Fleetwood doors open back to create a seamless indoor/outdoor living experience. Generous bathrooms with natural light and solid wood vanities offer plenty of drawers that are both rich and functional. Luxurious, custom made silk and wool rugs are in both the master and guest bedrooms, while all bedrooms feature high quality linen bedding. Other amenities include a heated pool and spa, with a detached pool house that can be used as an office or an additional guest bedroom, as the custom built- daybed can quickly and easily convert to a queen bed. For outdoor lounging and entertaining, there is an L-shaped outdoor sofa as well as a dining table that seats 8, and two teak chaise lounges. The grassy side-yard hosts a large stone fire pit, with seating and fiesta lights for a magical ambiance. The design aesthetic of this house is chic, modern and organic. EV hookup installed. Clients seeking high quality must see to appreciate. NO Airbnb.
Copyright The MLS. All rights reserved. Information is deemed reliable but not guaranteed.
House for rent
$30,000/mo
9960 Beverly Grove Dr, Beverly Hills, CA 90210
4beds
3,473sqft
Price is base rent and doesn't include required fees.
Important information for renters during a state of emergency. Learn more.
Singlefamily
Available Fri Aug 1 2025
-- Pets
Air conditioner, central air, ceiling fan
In unit laundry
3 Carport spaces parking
Central, fireplace
What's special
Heated pool and spaTeak chaise loungesEleven foot ceilingsCustom built-daybedTall fleetwood doorsHigh quality linen beddingSeating and fiesta lights
- 12 days
- on Zillow |
- -- |
- -- |
Travel times
Facts & features
Interior
Bedrooms & bathrooms
- Bedrooms: 4
- Bathrooms: 5
- Full bathrooms: 4
- 1/2 bathrooms: 1
Rooms
- Room types: Family Room, Pantry, Walk In Closet
Heating
- Central, Fireplace
Cooling
- Air Conditioner, Central Air, Ceiling Fan
Appliances
- Included: Dishwasher, Disposal, Double Oven, Dryer, Microwave, Range Oven, Refrigerator, Stove, Washer
- Laundry: In Unit, Laundry Room
Features
- Breakfast Area, Built-Ins, Ceiling Fan(s), Dining Area, Living Room Deck Attached, Recessed Lighting, View, Walk-In Closet(s), Wired for Sound
- Flooring: Hardwood, Wood
- Has fireplace: Yes
- Furnished: Yes
Interior area
- Total interior livable area: 3,473 sqft
Property
Parking
- Total spaces: 3
- Parking features: Carport, Driveway, Covered
- Has carport: Yes
- Details: Contact manager
Features
- Stories: 1
- Patio & porch: Deck, Patio
- Exterior features: Contact manager
- Has private pool: Yes
- Has spa: Yes
- Spa features: Hottub Spa
- Has view: Yes
- View description: City View
Construction
Type & style
- Home type: SingleFamily
- Property subtype: SingleFamily
Condition
- Year built: 2016
Community & HOA
HOA
- Amenities included: Pool
Location
- Region: Beverly Hills
Financial & listing details
- Lease term: 1+Year
Price history
| Date | Event | Price |
|---|---|---|
| 5/19/2025 | Listed for rent | $30,000$9/sqft |
Source: | ||
| 5/19/2025 | Listing removed | $30,000$9/sqft |
Source: | ||
| 8/26/2024 | Listed for rent | $30,000$9/sqft |
Source: | ||
![[object Object]](https://photos.zillowstatic.com/fp/1cc35ef38724be6fbbb0ed3b107e14ad-p_i.jpg)
