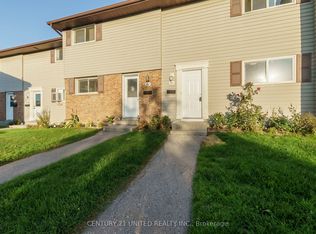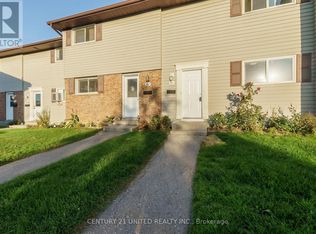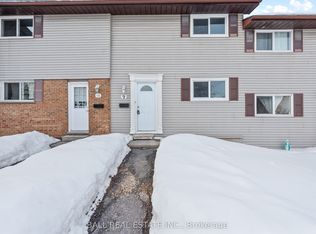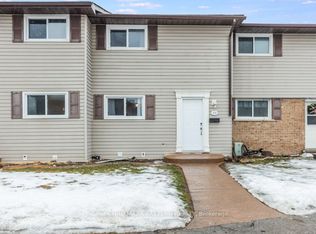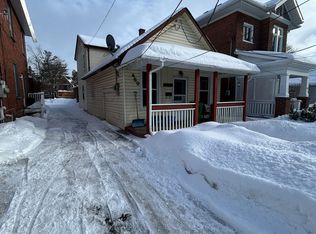996 Sydenham Rd Unit 67, Peterborough, ON K9J 7V7
What's special
- 142 days |
- 4 |
- 0 |
Likely to sell faster than
Zillow last checked: 8 hours ago
Listing updated: January 22, 2026 at 07:54am
RE/MAX HALLMARK EASTERN REALTY
Facts & features
Interior
Bedrooms & bathrooms
- Bedrooms: 3
- Bathrooms: 2
Primary bedroom
- Level: Second
- Dimensions: 4.18 x 3.18
Bedroom
- Level: Second
- Dimensions: 2.65 x 2.57
Bedroom
- Level: Second
- Dimensions: 2.49 x 3.76
Bathroom
- Level: Basement
- Dimensions: 1.21 x 2.23
Bathroom
- Level: Second
- Dimensions: 2.37 x 1.51
Dining room
- Level: Main
- Dimensions: 3.21 x 2.87
Foyer
- Level: Main
- Dimensions: 1.97 x 2.15
Kitchen
- Level: Main
- Dimensions: 2.43 x 2.39
Laundry
- Level: Basement
- Dimensions: 3.22 x 2.86
Living room
- Level: Main
- Dimensions: 5.25 x 3.36
Recreation
- Level: Basement
- Dimensions: 5.04 x 3.12
Heating
- Baseboard, Electric
Cooling
- None
Appliances
- Included: Water Heater Owned
- Laundry: In-Suite Laundry
Features
- Basement: Full
- Has fireplace: No
Interior area
- Living area range: 1000-1199 null
Property
Parking
- Total spaces: 1
- Parking features: Private
Features
- Stories: 2
- Patio & porch: Patio
Details
- Parcel number: 287020067
Construction
Type & style
- Home type: Townhouse
- Property subtype: Townhouse
Materials
- Aluminum Siding, Brick
- Roof: Asphalt Shingle
Community & HOA
HOA
- Services included: Parking Included
- HOA fee: C$405 monthly
- HOA name: PCC
Location
- Region: Peterborough
Financial & listing details
- Annual tax amount: C$2,335
- Date on market: 10/10/2025
By pressing Contact Agent, you agree that the real estate professional identified above may call/text you about your search, which may involve use of automated means and pre-recorded/artificial voices. You don't need to consent as a condition of buying any property, goods, or services. Message/data rates may apply. You also agree to our Terms of Use. Zillow does not endorse any real estate professionals. We may share information about your recent and future site activity with your agent to help them understand what you're looking for in a home.
Price history
Price history
Price history is unavailable.
Public tax history
Public tax history
Tax history is unavailable.Climate risks
Neighborhood: Otonabee
Nearby schools
GreatSchools rating
No schools nearby
We couldn't find any schools near this home.
