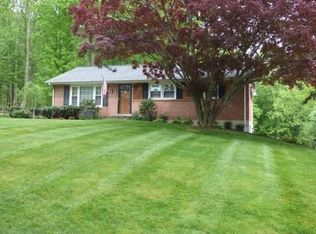Sold for $360,000
$360,000
996 Schoolhouse Rd, Pottstown, PA 19465
3beds
2,159sqft
Single Family Residence
Built in 1962
1.08 Acres Lot
$493,000 Zestimate®
$167/sqft
$2,910 Estimated rent
Home value
$493,000
$458,000 - $528,000
$2,910/mo
Zestimate® history
Loading...
Owner options
Explore your selling options
What's special
Located in scenic Chester County, this super cute ranch style home has plenty of potential. The spacious living room boasts a huge bow window, wall to wall carpet & window A/C unit. The dining room which is adjacent to the kitchen has newer laminate flooring. The kitchen includes all appliances and has plenty of cabinet space. The family room was added approximately in 1980 and adds lots of useful living area. A beautiful brick hearth & woodstove highlight this room. Three bedrooms with hardwood floors and full bath complete the main living area. The lower level includes a recreation room, den, laundry room & storage area. The walkout door leads to a detached 2 car garage. A large Trex deck was added & is adjacent to the family room. The lots back up to a beautiful wooded area. Sit on your deck and enjoy the wildlife!
Zillow last checked: 8 hours ago
Listing updated: January 16, 2025 at 07:08am
Listed by:
Brian Gilbert 610-369-7004,
Herb Real Estate, Inc.
Bought with:
Kira Ruch, RS345274
RE/MAX Of Reading
Dave Mattes, RS-208588-L
RE/MAX Of Reading
Source: Bright MLS,MLS#: PACT2087218
Facts & features
Interior
Bedrooms & bathrooms
- Bedrooms: 3
- Bathrooms: 2
- Full bathrooms: 1
- 1/2 bathrooms: 1
- Main level bathrooms: 1
- Main level bedrooms: 3
Basement
- Area: 625
Heating
- Baseboard, Summer/Winter Changeover, Oil
Cooling
- Window Unit(s), Electric
Appliances
- Included: Dryer, Oven/Range - Electric, Washer, Water Conditioner - Owned, Water Treat System, Water Heater
- Laundry: In Basement, Laundry Room
Features
- Bathroom - Tub Shower, Ceiling Fan(s), Exposed Beams, Family Room Off Kitchen, Floor Plan - Traditional, Kitchen - Galley, Plaster Walls
- Flooring: Carpet, Laminate, Tile/Brick, Vinyl, Wood
- Windows: Double Hung, Replacement, Skylight(s), Screens, Window Treatments
- Basement: Partial,Full,Heated,Improved,Interior Entry,Partially Finished,Walk-Out Access,Windows,Workshop
- Has fireplace: No
- Fireplace features: Wood Burning Stove
Interior area
- Total structure area: 2,159
- Total interior livable area: 2,159 sqft
- Finished area above ground: 1,534
- Finished area below ground: 625
Property
Parking
- Total spaces: 8
- Parking features: Garage Faces Front, Driveway, Detached
- Garage spaces: 2
- Uncovered spaces: 6
Accessibility
- Accessibility features: None
Features
- Levels: One
- Stories: 1
- Pool features: None
Lot
- Size: 1.08 Acres
- Features: Backs to Trees, Rear Yard, SideYard(s), Front Yard, Rural
Details
- Additional structures: Above Grade, Below Grade
- Has additional parcels: Yes
- Parcel number: 1804 0072.0200
- Zoning: RES
- Special conditions: Standard
Construction
Type & style
- Home type: SingleFamily
- Architectural style: Ranch/Rambler
- Property subtype: Single Family Residence
Materials
- Aluminum Siding, Stone, Stucco
- Foundation: Block
- Roof: Shingle,Pitched
Condition
- Average
- New construction: No
- Year built: 1962
Utilities & green energy
- Electric: 100 Amp Service, Circuit Breakers
- Sewer: On Site Septic, Private Septic Tank, Cesspool
- Water: Well
Community & neighborhood
Location
- Region: Pottstown
- Subdivision: None Available
- Municipality: EAST COVENTRY TWP
Other
Other facts
- Listing agreement: Exclusive Right To Sell
- Listing terms: Conventional,Cash
- Ownership: Fee Simple
- Road surface type: Paved
Price history
| Date | Event | Price |
|---|---|---|
| 1/16/2025 | Sold | $360,000-10%$167/sqft |
Source: | ||
| 12/10/2024 | Pending sale | $399,900$185/sqft |
Source: | ||
| 11/19/2024 | Listed for sale | $399,900+2399.4%$185/sqft |
Source: | ||
| 10/1/1965 | Sold | $16,000$7/sqft |
Source: Agent Provided Report a problem | ||
Public tax history
| Year | Property taxes | Tax assessment |
|---|---|---|
| 2025 | $5,219 +5.5% | $114,980 |
| 2024 | $4,947 +2.3% | $114,980 |
| 2023 | $4,838 +1.4% | $114,980 |
Find assessor info on the county website
Neighborhood: 19465
Nearby schools
GreatSchools rating
- 7/10North Coventry Elementary SchoolGrades: K-6Distance: 1.7 mi
- 4/10Owen J Roberts Middle SchoolGrades: 7-8Distance: 1.7 mi
- 7/10Owen J Roberts High SchoolGrades: 9-12Distance: 1.8 mi
Schools provided by the listing agent
- District: Owen J Roberts
Source: Bright MLS. This data may not be complete. We recommend contacting the local school district to confirm school assignments for this home.
Get a cash offer in 3 minutes
Find out how much your home could sell for in as little as 3 minutes with a no-obligation cash offer.
Estimated market value$493,000
Get a cash offer in 3 minutes
Find out how much your home could sell for in as little as 3 minutes with a no-obligation cash offer.
Estimated market value
$493,000
