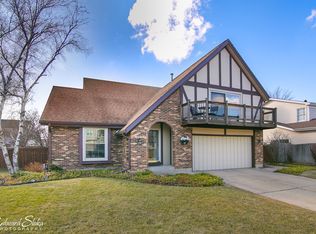SO MUCH NEW/NEWER IN THIS DRAMATIC & WIDE OPEN FLOOR PLAN HOME WITH PLENTY OF NATURAL LIGHT AND ROOM TO ENJOY/ENTERTAIN/RELAX! NEW ROOF, SIDING, WINDOWS HVAC. GLEAMING & RICH HARDWOOD FLOORS THROUGHOUT THE KITCHEN, EATING AREA, AND EXPANDED FAMILY ROOM. CHERRY CABINETS AND HUGE CUSTOM ISLAND WITH BREAKFAST BAR & PRETTY PENDANT LIGHTING ABOVE. CHOOSE THE FRENCH DOOR IN THE EATING AREA OR THE FRENCH DOOR IN THE FAMILY ROOM TO ACCESS THE DECK, GAZEBO AND POOL OUT BACK. FULL BATH OFF FAMILY ROOM ON MAIN FLOOR. ENTERTAIN OUTSIDE WITH PRIDE UNDER THE ROOFED GAZEBO IN YOUR OWN STAYCATION OASIS! UPSTAIRS THREE GENEROUSLY SIZED BEDROOMS AND FULL BATH OFF OF ARCHITECTURALLY DRAMATIC WALKWAY OVERLOOKING BELOW. FULL FINISHED BASEMENT WITH OFFICE;HOBBY AREA, BEDROOM AND HALF BATH. CONCRETE DRIVEWAY AND STORAGE SHED FINISH OFF THE STYLISH EXTERIOR. CENTRALLY LOCATED AND POPULAR FOUR COLONIES SUBDIVISION SO CLOSE TO RESTAURANTS, ENTERTAINMENT, AND TRANSPORTATION.
This property is off market, which means it's not currently listed for sale or rent on Zillow. This may be different from what's available on other websites or public sources.
