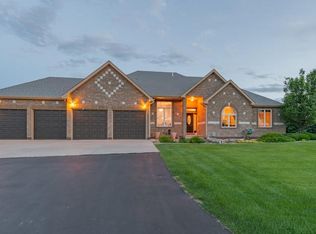10 acre Building site in Centennial Farm, lot # 4 on the corner of county Road 23 and County Road 8
This property is off market, which means it's not currently listed for sale or rent on Zillow. This may be different from what's available on other websites or public sources.
