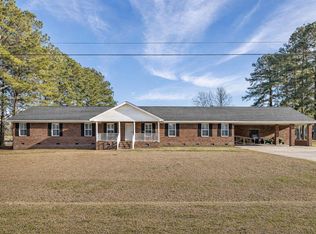Closed
$295,000
996 Pickett Level Rd, Elloree, SC 29047
4beds
2,689sqft
Single Family Residence
Built in 1978
0.9 Acres Lot
$331,600 Zestimate®
$110/sqft
$2,495 Estimated rent
Home value
$331,600
$312,000 - $355,000
$2,495/mo
Zestimate® history
Loading...
Owner options
Explore your selling options
What's special
Come check out this large brick ranch home in the rural Midway Community of Elloree! Large lot with established lawn, privacy fence, and concrete driveway. Massive attached 2 car garage. Garage attaches on the side with a mud room/laundry room entrance to the house. Foyer is small and allows access to the dining room and hallway to bedrooms. The Kitchen is very spacious and has real wood cabinetry, brand new Level 3 granite countertops, new hardware, and all new stainless appliances. Eat-in Breakfast nook with a large window view to the front yard. Kitchen feeds to a large dining room and a large den. Den is very cozy with a wood burning fireplace insert that can warm the entire house .Foyer accesses the dining room, den, and hallway to all 4 bedrooms.Master suite has spacious closets and an attached bathroom with a custom tile walk-in shower. All bedrooms have brand new carpet. In the large back yard you will find the detached bonus house. This is a large 621 square foot flex space with a ½ bath, brand new carpet and brand new HVAC. This space can be converted to an in-law suite very simply or used as a hobby room, man cave or she-shed. All new carpet, plumbing, hot water heater, hvac units, and door hardware. Home is located 11 miles from I-26,12 miles to I-95, 4 miles to Elloree, and 17 miles to Orangeburg,SC.
Zillow last checked: 8 hours ago
Listing updated: January 15, 2024 at 10:06am
Listed by:
Synergy Group Properties
Bought with:
Carolina One Real Estate
Source: CTMLS,MLS#: 23026213
Facts & features
Interior
Bedrooms & bathrooms
- Bedrooms: 4
- Bathrooms: 3
- Full bathrooms: 2
- 1/2 bathrooms: 1
Cooling
- Central Air
Appliances
- Laundry: Electric Dryer Hookup, Washer Hookup
Features
- Beamed Ceilings, Eat-in Kitchen, Formal Living, Entrance Foyer
- Flooring: Carpet, Ceramic Tile
- Number of fireplaces: 1
- Fireplace features: Living Room, One
Interior area
- Total structure area: 2,689
- Total interior livable area: 2,689 sqft
Property
Parking
- Total spaces: 2
- Parking features: Garage, Attached, Off Street, Garage Door Opener
- Attached garage spaces: 2
Features
- Levels: One
- Stories: 1
- Entry location: Ground Level
- Patio & porch: Patio, Front Porch
- Fencing: Partial
Lot
- Size: 0.90 Acres
- Features: .5 - 1 Acre, Level
Details
- Additional structures: Guest House
- Parcel number: 1910001014
Construction
Type & style
- Home type: SingleFamily
- Architectural style: Ranch
- Property subtype: Single Family Residence
Materials
- Brick
- Foundation: Crawl Space
- Roof: Architectural
Condition
- New construction: No
- Year built: 1978
Utilities & green energy
- Sewer: Private Sewer
- Water: Well
Community & neighborhood
Location
- Region: Elloree
- Subdivision: None
Other
Other facts
- Listing terms: Cash,Conventional,FHA,VA Loan
Price history
| Date | Event | Price |
|---|---|---|
| 1/12/2024 | Sold | $295,000-1.6%$110/sqft |
Source: | ||
| 12/19/2023 | Pending sale | $299,900$112/sqft |
Source: | ||
| 12/18/2023 | Contingent | $299,900$112/sqft |
Source: | ||
| 12/11/2023 | Price change | $299,900-7.7%$112/sqft |
Source: | ||
| 11/17/2023 | Listed for sale | $325,000+125.1%$121/sqft |
Source: | ||
Public tax history
| Year | Property taxes | Tax assessment |
|---|---|---|
| 2024 | $4,833 +21.3% | $17,700 +20.5% |
| 2023 | $3,983 +34% | $14,690 +33.1% |
| 2022 | $2,972 +178.5% | $11,040 +45.5% |
Find assessor info on the county website
Neighborhood: 29047
Nearby schools
GreatSchools rating
- 6/10St. Matthews K-8 SchoolGrades: PK-8Distance: 14.9 mi
- 5/10Calhoun County High SchoolGrades: 9-12Distance: 15 mi
Get pre-qualified for a loan
At Zillow Home Loans, we can pre-qualify you in as little as 5 minutes with no impact to your credit score.An equal housing lender. NMLS #10287.
