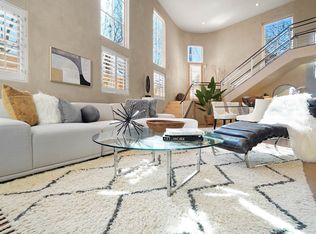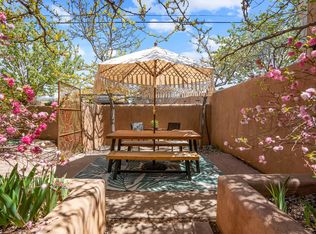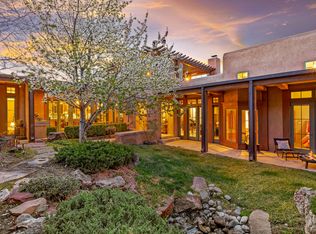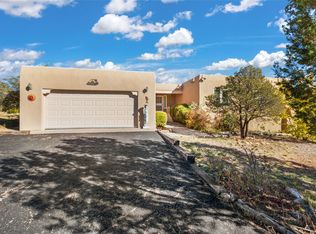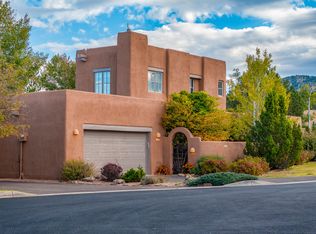Stylish and thoughtfully designed, this light-filled condo is just steps from Kaune’s neighborhood market and within walking distance of many of Santa Fe’s most popular destinations. Offering a blend of modern comfort and Southwest charm, this home is perfect for those seeking convenience, elegance, and versatility. A private, gated front courtyard, shaded by beautiful Aspen trees, creates a peaceful entry and a perfect, quiet spot to enjoy morning coffee or evening relaxation. Inside, the main level features an open-concept living space with soaring ceilings, large windows, and American clay walls that enhance the natural light. A gas log fireplace adds warmth and ambiance, while the chef’s kitchen boasts high-end appliances, a spacious island ideal for entertaining, and a generous pantry. A separate laundry room provides additional convenience. Also on the first floor, a guest bedroom and full bathroom offer privacy for visitors, and a stylish powder room sits off the entry for added convenience. A graceful staircase leads to the upper level, where a bright and airy landing serves as the perfect spot for a home office or cozy reading nook. The primary suite is a private retreat, featuring dual closets, a sleek ensuite bathroom, and stunning views. Designed for easy living and low maintenance, this home is an ideal lock-and-leave property. It also features radiant heat, central air conditioning, and a two-car garage—ensuring year-round comfort.
Zoned RAC for multi-purpose use, this condo offers exceptional flexibility in a prime location. Schedule your showing today and experience the best of Santa Fe living!
For sale
$1,490,000
996 Old Pecos Trl, Santa Fe, NM 87505
2beds
1,990sqft
Est.:
Condominium
Built in 2007
-- sqft lot
$-- Zestimate®
$749/sqft
$-- HOA
What's special
Gas log fireplacePrivate gated front courtyardStylish powder roomOpen-concept living spaceSpacious islandSoaring ceilingsPrimary suite
- 260 days |
- 123 |
- 8 |
Zillow last checked: 8 hours ago
Listing updated: September 19, 2025 at 09:24am
Listed by:
Amanda Godlove Erwin 505-372-5500,
Barker Realty, LLC 505-982-9836,
Stephanie Duran 505-204-2491,
Barker Realty, LLC
Source: SFARMLS,MLS#: 202501111 Originating MLS: Santa Fe Association of REALTORS
Originating MLS: Santa Fe Association of REALTORS
Tour with a local agent
Facts & features
Interior
Bedrooms & bathrooms
- Bedrooms: 2
- Bathrooms: 3
- Full bathrooms: 2
- 1/2 bathrooms: 1
Heating
- Forced Air, Radiant Floor
Cooling
- Central Air, Refrigerated
Appliances
- Included: Dryer, Dishwasher, Disposal, Oven, Range, Refrigerator, Water Heater, Washer
Features
- Interior Steps
- Flooring: Concrete, Tile, Wood
- Has basement: No
- Number of fireplaces: 1
- Fireplace features: Wood Burning
Interior area
- Total structure area: 1,990
- Total interior livable area: 1,990 sqft
Property
Parking
- Total spaces: 2
- Parking features: Attached, Garage
- Attached garage spaces: 2
Accessibility
- Accessibility features: Not ADA Compliant
Features
- Levels: Two
- Stories: 2
Lot
- Size: 1,742.4 Square Feet
Details
- Parcel number: 910018609
- Zoning: RAC
- Zoning description: Low Impact Commercial Use
- Special conditions: Standard
- Other equipment: Irrigation Equipment
Construction
Type & style
- Home type: Condo
- Architectural style: Contemporary,Territorial
- Property subtype: Condominium
Materials
- Frame, Stucco
- Roof: Flat
Condition
- Year built: 2007
Utilities & green energy
- Sewer: Public Sewer
- Water: Public
- Utilities for property: Electricity Available
Community & HOA
Community
- Security: Security System, Firewall(s), Heat Detector, Smoke Detector(s)
HOA
- Has HOA: Yes
Location
- Region: Santa Fe
Financial & listing details
- Price per square foot: $749/sqft
- Tax assessed value: $1,426,023
- Annual tax amount: $7,347
- Date on market: 3/26/2025
- Cumulative days on market: 231 days
- Listing terms: Cash,Conventional,1031 Exchange,New Loan
- Electric utility on property: Yes
Estimated market value
Not available
Estimated sales range
Not available
Not available
Price history
Price history
| Date | Event | Price |
|---|---|---|
| 7/12/2025 | Price change | $1,490,000-9.1%$749/sqft |
Source: | ||
| 3/26/2025 | Listed for sale | $1,640,000-3.2%$824/sqft |
Source: | ||
| 2/17/2025 | Listing removed | $1,695,000$852/sqft |
Source: | ||
| 8/16/2024 | Listed for sale | $1,695,000$852/sqft |
Source: | ||
| 7/1/2024 | Listing removed | -- |
Source: | ||
Public tax history
Public tax history
| Year | Property taxes | Tax assessment |
|---|---|---|
| 2024 | $7,347 0% | $964,113 +3% |
| 2023 | $7,347 +2.3% | $936,033 +3% |
| 2022 | $7,184 +1.6% | $908,770 +3% |
Find assessor info on the county website
BuyAbility℠ payment
Est. payment
$8,462/mo
Principal & interest
$7332
Property taxes
$608
Home insurance
$522
Climate risks
Neighborhood: Don Gaspar
Nearby schools
GreatSchools rating
- 6/10Wood-Gormley Elementary SchoolGrades: K-6Distance: 0.4 mi
- 6/10Milagro Middle SchoolGrades: 7-8Distance: 2.1 mi
- NASanta Fe EngageGrades: 9-12Distance: 5.3 mi
Schools provided by the listing agent
- Elementary: Wood Gormley
- Middle: Milagro
- High: Santa Fe
Source: SFARMLS. This data may not be complete. We recommend contacting the local school district to confirm school assignments for this home.
- Loading
- Loading
