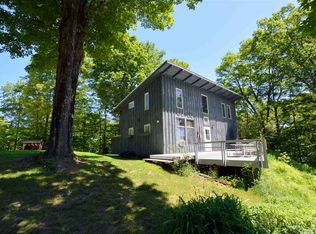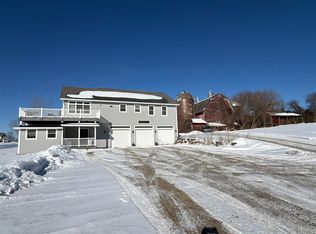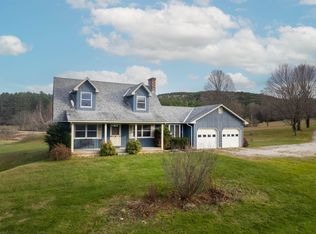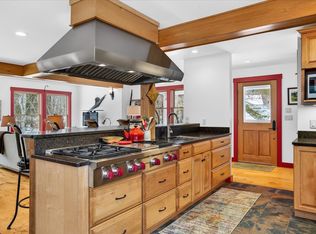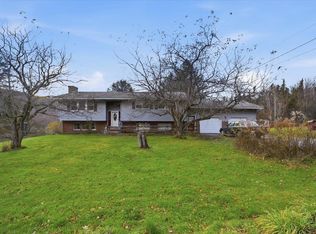Picture yourself living on your own hilltop with unmatched 180-degree views. As winter settles in, you will be within 20 minutes of Okemo Ski Resort and 45 minutes of Killington - location, location, location. The Town of Shrewsbury is located between the resort towns of Manchester and Woodstock, offering countless options for entertainment and dining. The home offers total privacy; it is surrounded by secluded forest and encircled in hiking trails. The house is designed for both entertaining and everyday living with a modern layout that lends itself well to suit a variety of needs. The primary suite has been reimagined and is not only on the first level but also offers plenty of space and privacy, including a dedicated home office. The kitchen has been updated to include new refrigerators/freezers and new dishwasher. A first floor laundry has been added for convenience with new washer/dryer adjacent to a new powder room directly off the entryway. A media room near the kitchen/dining area leads to a sunny deck for you to enjoy your morning coffee and evening sunsets. The house is immaculate, the property is pristine, the town is adorable, and every convenience is nearby. Welcome home! NOTE: INTERIOR REMODEL COMPLETE 2025, INCLUDING NEW PLUMBING AND ELECTRIC.
Pending
Listed by: www.HomeZu.com
$699,000
996 Lincoln Hill Road, Shrewsbury, VT 05738
4beds
2,220sqft
Est.:
Single Family Residence
Built in 1963
29.5 Acres Lot
$-- Zestimate®
$315/sqft
$-- HOA
What's special
Fabulous viewsBabbling brookModern layoutVibrant maple leavesDedicated home officeNew powder roomNew dishwasher
- 184 days |
- 121 |
- 2 |
Zillow last checked: 8 hours ago
Listing updated: January 30, 2026 at 11:19am
Listed by:
Jason Saphire,
www.HomeZu.com 877-249-5478
Source: PrimeMLS,MLS#: 5034846
Facts & features
Interior
Bedrooms & bathrooms
- Bedrooms: 4
- Bathrooms: 3
- Full bathrooms: 2
- 1/2 bathrooms: 1
Heating
- Forced Air
Cooling
- None
Appliances
- Included: Dishwasher, Dryer, Range Hood, Freezer, Gas Range, Refrigerator, Washer, Gas Stove
Features
- Dining Area, Kitchen Island, Primary BR w/ BA, Vaulted Ceiling(s), Walk-In Closet(s)
- Flooring: Hardwood, Tile
- Windows: Drapes, Window Treatments
- Basement: Concrete,Daylight,Frost Wall,Slab,Storage Space,Interior Entry
- Number of fireplaces: 1
- Fireplace features: Wood Burning, 1 Fireplace
Interior area
- Total structure area: 2,220
- Total interior livable area: 2,220 sqft
- Finished area above ground: 2,220
- Finished area below ground: 0
Property
Parking
- Total spaces: 2
- Parking features: Circular Driveway, Crushed Stone, Driveway, Garage, Unpaved
- Garage spaces: 2
- Has uncovered spaces: Yes
Features
- Levels: Two
- Stories: 2
- Patio & porch: Porch
- Exterior features: Deck
- Has view: Yes
- View description: Mountain(s)
- Waterfront features: Lake Access
Lot
- Size: 29.5 Acres
- Features: Ski Area, Sloped, Trail/Near Trail, Views, Walking Trails, Wooded
Details
- Parcel number: 59418710503
- Zoning description: RES
- Other equipment: Radon Mitigation
Construction
Type & style
- Home type: SingleFamily
- Architectural style: Other
- Property subtype: Single Family Residence
Materials
- Post and Beam, Wood Frame
- Foundation: Concrete
- Roof: Metal,Asphalt Shingle
Condition
- New construction: No
- Year built: 1963
Utilities & green energy
- Electric: 200+ Amp Service
- Sewer: Septic Tank
- Utilities for property: Cable Available, Gas On-Site
Community & HOA
Location
- Region: Shrewsbury
Financial & listing details
- Price per square foot: $315/sqft
- Tax assessed value: $303,600
- Annual tax amount: $3,169
- Date on market: 8/29/2025
- Road surface type: Paved
Estimated market value
Not available
Estimated sales range
Not available
$3,430/mo
Price history
Price history
| Date | Event | Price |
|---|---|---|
| 1/30/2026 | Contingent | $699,000$315/sqft |
Source: | ||
| 11/11/2025 | Price change | $699,000-6.7%$315/sqft |
Source: | ||
| 10/14/2025 | Price change | $749,000-6.3%$337/sqft |
Source: | ||
| 10/6/2025 | Price change | $799,000-5.9%$360/sqft |
Source: | ||
| 8/29/2025 | Listed for sale | $849,000$382/sqft |
Source: | ||
| 7/15/2025 | Listing removed | $849,000$382/sqft |
Source: | ||
| 4/3/2025 | Listed for sale | $849,000$382/sqft |
Source: | ||
| 2/25/2025 | Listing removed | $849,000$382/sqft |
Source: | ||
| 2/13/2025 | Price change | $849,000-4.5%$382/sqft |
Source: | ||
| 12/12/2024 | Listed for sale | $889,000+77.8%$400/sqft |
Source: | ||
| 6/2/2021 | Sold | $500,000-8.3%$225/sqft |
Source: | ||
| 3/22/2021 | Pending sale | $545,000$245/sqft |
Source: | ||
| 3/22/2021 | Contingent | $545,000$245/sqft |
Source: | ||
| 2/20/2021 | Price change | $545,000-9%$245/sqft |
Source: | ||
| 2/3/2021 | Price change | $599,000-7.7%$270/sqft |
Source: | ||
| 1/22/2021 | Listed for sale | $649,000+164.9%$292/sqft |
Source: | ||
| 5/19/2016 | Sold | $245,000-16.9%$110/sqft |
Source: | ||
| 2/29/2016 | Pending sale | $295,000$133/sqft |
Source: Coldwell Banker Watson Realty/Rutland #4473225 Report a problem | ||
| 5/1/2015 | Listed for sale | $295,000-1.3%$133/sqft |
Source: Century 21 Premiere Properties #4417897 Report a problem | ||
| 1/22/2015 | Listing removed | $299,000$135/sqft |
Source: Coldwell Banker Watson Realty #4373846 Report a problem | ||
| 10/30/2014 | Price change | $299,000-8%$135/sqft |
Source: Coldwell Banker Watson Realty #4373846 Report a problem | ||
| 7/27/2014 | Listed for sale | $325,000+217.7%$146/sqft |
Source: Coldwell Banker Watson Realty #4373846 Report a problem | ||
| 2/9/2006 | Sold | $102,300$46/sqft |
Source: Public Record Report a problem | ||
Public tax history
Public tax history
| Year | Property taxes | Tax assessment |
|---|---|---|
| 2024 | -- | $303,600 |
| 2023 | -- | $303,600 |
| 2022 | -- | $303,600 |
| 2021 | -- | $303,600 |
| 2020 | -- | $303,600 |
| 2019 | -- | $303,600 |
| 2018 | -- | $303,600 |
| 2017 | -- | $303,600 |
| 2016 | -- | $303,600 +9178.7% |
| 2015 | -- | $3,272 |
| 2014 | -- | $3,272 |
| 2013 | -- | $3,272 |
| 2012 | -- | $3,272 |
| 2011 | -- | $3,272 |
| 2010 | -- | $3,272 +59.9% |
| 2009 | -- | $2,046 |
| 2008 | -- | $2,046 |
| 2007 | -- | $2,046 |
| 2006 | -- | $2,046 +13.2% |
| 2003 | $3,594 | $1,808 |
Find assessor info on the county website
BuyAbility℠ payment
Est. payment
$4,688/mo
Principal & interest
$3605
Property taxes
$1083
Climate risks
Neighborhood: 05738
Getting around
0 / 100
Car-DependentNearby schools
GreatSchools rating
- NAShrewsbury Mountain SchoolGrades: PK-6Distance: 3.6 mi
- 4/10Mill River Usd #40Grades: 7-12Distance: 4.4 mi
