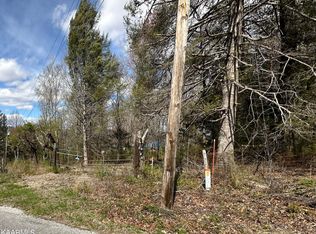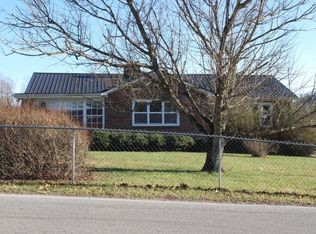This well maintained ranch has so much to offer, handicap accessible baths and a ramp entering kitchen from garage. Spacious eat-in-kitchen with sliding doors going onto a deck. A detached 28 x 28 garage plus gazebo 21 x 12.5 that's well built. Perfect for grilling or just relaxing in the swing. Beautiful yard with dogwoods and apple tree. Sit on the front porch and see the mtns. Just a short way to launch your boat on wonderful Norris Lake. This is a smoke and pet free home. Convenient to interstate , Knox.
This property is off market, which means it's not currently listed for sale or rent on Zillow. This may be different from what's available on other websites or public sources.

