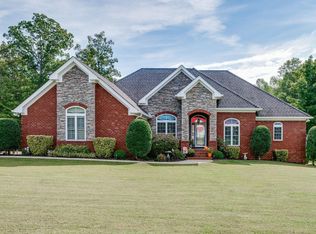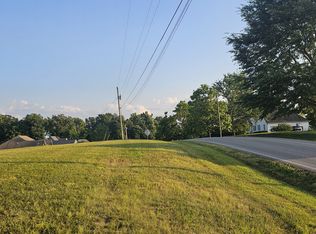Closed
$470,000
996 Iron Hill Rd LOT 2, Burns, TN 37029
3beds
1,905sqft
Single Family Residence, Residential
Built in 2004
1.41 Acres Lot
$479,400 Zestimate®
$247/sqft
$2,376 Estimated rent
Home value
$479,400
$379,000 - $609,000
$2,376/mo
Zestimate® history
Loading...
Owner options
Explore your selling options
What's special
Freshly Painted: The home has been completely emptied and freshly painted in Sherwin Williams' Agreeable Gray, a versatile and modern color that enhances the brightness and appeal of each room. Exterior Features: All-brick construction, two garages (attached and detached), and a large pond in the backyard. Interior Layout: Three spacious bedrooms and two full baths, freshly painted and perfect for families. Great Room: The open ceilings create a spacious and airy atmosphere, complemented by a cozy gas fireplace that serves as a focal point for gatherings. Dining Area: A formal dining room separate from the kitchen, perfect for hosting dinner parties or family meals.Primary Bedroom: A spacious and relaxing atmosphere, providing a private sanctuary. Master Bathroom: Features a double vanity for convenience, a luxurious soaking jacuzzi tub for relaxation, and a walk-in shower for a spa-like experience. Walk-In Closet: A generous walk-in closet offering ample storage space, perfect for organizing clothing and accessories. Outdoor Space: A generous 1.41 acres, concrete driveway, and a back porch with a picturesque view of the pond, ideal for entertaining family and friends. Convenience: Located just 10 minutes from the Interstate, Dickson, and Fairview, making it easy to access amenities.
Zillow last checked: 8 hours ago
Listing updated: July 16, 2025 at 08:42am
Listing Provided by:
Julie Hasley Coone 615-613-3252,
The Realty Association
Bought with:
Joy Steidl, 344584
Elam Real Estate
Source: RealTracs MLS as distributed by MLS GRID,MLS#: 2810177
Facts & features
Interior
Bedrooms & bathrooms
- Bedrooms: 3
- Bathrooms: 2
- Full bathrooms: 2
- Main level bedrooms: 3
Heating
- Central, Electric
Cooling
- Central Air, Electric
Appliances
- Included: Dishwasher, Disposal, Dryer, Microwave, Refrigerator, Washer, Electric Oven, Electric Range
- Laundry: Electric Dryer Hookup, Washer Hookup
Features
- Ceiling Fan(s), High Ceilings, Primary Bedroom Main Floor, High Speed Internet
- Flooring: Concrete, Laminate, Tile, Vinyl
- Basement: Crawl Space
- Number of fireplaces: 1
- Fireplace features: Family Room, Gas
Interior area
- Total structure area: 1,905
- Total interior livable area: 1,905 sqft
- Finished area above ground: 1,905
Property
Parking
- Total spaces: 4
- Parking features: Garage Door Opener, Garage Faces Side, Concrete
- Garage spaces: 4
Accessibility
- Accessibility features: Accessible Entrance
Features
- Levels: One
- Stories: 1
- Patio & porch: Porch, Covered, Deck
- Has view: Yes
- View description: Water
- Has water view: Yes
- Water view: Water
- Waterfront features: Pond
Lot
- Size: 1.41 Acres
- Features: Cleared
Details
- Parcel number: 131 00417 000
- Special conditions: Standard
Construction
Type & style
- Home type: SingleFamily
- Architectural style: Ranch
- Property subtype: Single Family Residence, Residential
Materials
- Brick
- Roof: Asphalt
Condition
- New construction: No
- Year built: 2004
Utilities & green energy
- Sewer: Private Sewer
- Water: Public
- Utilities for property: Electricity Available, Water Available
Community & neighborhood
Location
- Region: Burns
- Subdivision: Avery Place
Price history
| Date | Event | Price |
|---|---|---|
| 7/16/2025 | Sold | $470,000-11.2%$247/sqft |
Source: | ||
| 6/19/2025 | Contingent | $529,000$278/sqft |
Source: | ||
| 6/3/2025 | Price change | $529,000-2%$278/sqft |
Source: | ||
| 5/3/2025 | Listed for sale | $539,900$283/sqft |
Source: | ||
| 4/24/2025 | Contingent | $539,900$283/sqft |
Source: | ||
Public tax history
Tax history is unavailable.
Neighborhood: 37029
Nearby schools
GreatSchools rating
- 9/10Stuart Burns Elementary SchoolGrades: PK-5Distance: 1 mi
- 8/10Burns Middle SchoolGrades: 6-8Distance: 0.7 mi
- 5/10Dickson County High SchoolGrades: 9-12Distance: 7.7 mi
Schools provided by the listing agent
- Elementary: Stuart Burns Elementary
- Middle: Burns Middle School
- High: Creek Wood High School
Source: RealTracs MLS as distributed by MLS GRID. This data may not be complete. We recommend contacting the local school district to confirm school assignments for this home.
Get a cash offer in 3 minutes
Find out how much your home could sell for in as little as 3 minutes with a no-obligation cash offer.
Estimated market value
$479,400
Get a cash offer in 3 minutes
Find out how much your home could sell for in as little as 3 minutes with a no-obligation cash offer.
Estimated market value
$479,400

