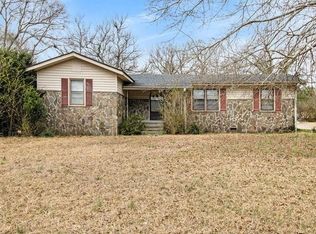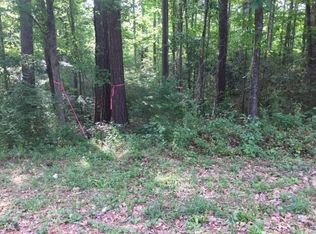This one of a kind property is on the market for the first time in over 50 years! It features an all brick 2,800 SF house, 2 huge stocked lakes, abundant wildlife on the 15 acre tract, and two separate entrances where the property could be subdivided if desired. Properties like this don't come on the market often and when they do, they surely don't last long. Come look before it is too late!
This property is off market, which means it's not currently listed for sale or rent on Zillow. This may be different from what's available on other websites or public sources.

