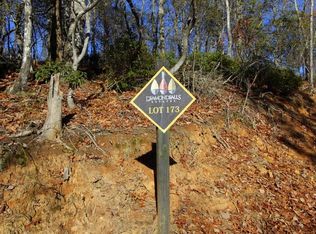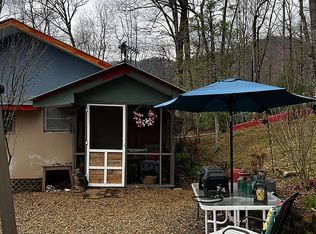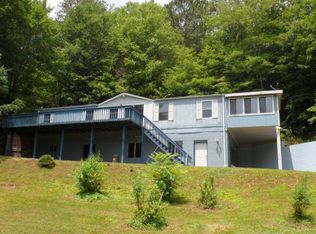Sold for $405,000
$405,000
996 Anderson Creek Rd, Franklin, NC 28734
3beds
--sqft
Residential, Cabin
Built in 1983
12.65 Acres Lot
$431,000 Zestimate®
$--/sqft
$2,285 Estimated rent
Home value
$431,000
$345,000 - $543,000
$2,285/mo
Zestimate® history
Loading...
Owner options
Explore your selling options
What's special
Lovely mountain home in excellent condition on 12.65 acres with breathtaking mountain views! No restrictions & no HOA. Enjoy excellent cell phone service! This 3BR, 2.5BA offers convenience & comfort with only one step into the main level from the carport. The primary BR with an ensuite BA, kitchen, dining, living area, & laundry are all on the main level. The upper level features 2 BRs & a full BA. The unfinished basement iscurrently usedas a bonus room/den & workshop & includes 2 large rooms that could be finishedfor additional living areas, & a half bath. The property also boasts a huge detached workshop with a separate power meter, perfect for conversion into a private escape, bunkhouse, or apartment. Both the house & workshop have durable metal roofs. Modern updates include a newer HVAC system & a whole-house generator. The home features an attached carport & paved driveways to both levels. Enjoy end-of-the-road privacy, abundant wildlife, a low-maintenance yard, and great southern exposure. The property extends to the top of the ridge, with clearly marked corners. Don't miss this unique opportunity to own a versatile mountain retreat. Schedule your viewing today!
Zillow last checked: 8 hours ago
Listing updated: March 20, 2025 at 08:23pm
Listed by:
Adam Tallent,
Mason Peak Mountain Properties, LLC
Bought with:
John Evans, 280456
Re/Max Elite Realty
Source: Carolina Smokies MLS,MLS#: 26036775
Facts & features
Interior
Bedrooms & bathrooms
- Bedrooms: 3
- Bathrooms: 3
- Full bathrooms: 2
- 1/2 bathrooms: 1
Primary bedroom
- Level: First
- Area: 172.5
- Dimensions: 15 x 11.5
Bedroom 2
- Level: Second
- Area: 225
- Dimensions: 18 x 12.5
Bedroom 3
- Level: Second
- Area: 168.75
- Dimensions: 13.5 x 12.5
Heating
- Electric, Propane, Baseboard, Heat Pump
Cooling
- Central Electric, Heat Pump
Appliances
- Included: Dishwasher, Microwave, Electric Oven/Range, Refrigerator, Washer, Dryer, Electric Water Heater
Features
- Bonus Room, Breakfast Room, Ceiling Fan(s), Country Kitchen, Kitchen/Dining Room, Large Master Bedroom, Main Level Living, Primary w/Ensuite, Primary on Main Level
- Flooring: Carpet, Hardwood, Ceramic Tile, Laminate
- Doors: Doors-Insulated
- Windows: Insulated Windows
- Basement: Full,Partitioned,Heated,Daylight,Recreation/Game Room,Workshop,Exterior Entry,Interior Entry,Washer/Dryer Hook-up,Finished Bath
- Attic: Floored,Storage Only
- Has fireplace: Yes
- Fireplace features: Gas Log, Brick
Interior area
- Living area range: 1201-1400 Square Feet
Property
Parking
- Parking features: Carport-Single Attached, Paved Driveway
- Carport spaces: 1
- Has uncovered spaces: Yes
Features
- Levels: One and One Half
- Patio & porch: Deck, Porch
- Has view: Yes
- View description: Long Range View, Short Range View, View-Winter, View Year Round
Lot
- Size: 12.65 Acres
- Features: Allow RVs, Private, Rolling, Unrestricted, Wooded
Details
- Additional structures: Outbuilding/Workshop
- Parcel number: 6552198782
- Other equipment: Generator
Construction
Type & style
- Home type: SingleFamily
- Architectural style: Cottage,Cabin,Custom
- Property subtype: Residential, Cabin
Materials
- Wood Siding, Block
- Roof: Metal
Condition
- Year built: 1983
Utilities & green energy
- Sewer: Septic Tank
- Water: Shared Well, See Remarks
Community & neighborhood
Location
- Region: Franklin
- Subdivision: None
Other
Other facts
- Listing terms: Cash,Conventional
- Road surface type: Paved
Price history
| Date | Event | Price |
|---|---|---|
| 8/2/2024 | Sold | $405,000-7% |
Source: Carolina Smokies MLS #26036775 Report a problem | ||
| 7/1/2024 | Contingent | $435,500 |
Source: Carolina Smokies MLS #26036775 Report a problem | ||
| 6/19/2024 | Price change | $435,500-3.2% |
Source: Carolina Smokies MLS #26036775 Report a problem | ||
| 5/24/2024 | Listed for sale | $450,000+17.8% |
Source: Carolina Smokies MLS #26036775 Report a problem | ||
| 3/8/2023 | Sold | $382,000-4.5% |
Source: Carolina Smokies MLS #26029586 Report a problem | ||
Public tax history
| Year | Property taxes | Tax assessment |
|---|---|---|
| 2024 | $960 +46.1% | $263,470 +6.7% |
| 2023 | $657 -12.2% | $246,970 +32.5% |
| 2022 | $748 | $186,450 |
Find assessor info on the county website
Neighborhood: 28734
Nearby schools
GreatSchools rating
- 5/10Cartoogechaye ElementaryGrades: PK-4Distance: 5.1 mi
- 6/10Macon Middle SchoolGrades: 7-8Distance: 9 mi
- 6/10Macon Early College High SchoolGrades: 9-12Distance: 7.7 mi
Get pre-qualified for a loan
At Zillow Home Loans, we can pre-qualify you in as little as 5 minutes with no impact to your credit score.An equal housing lender. NMLS #10287.


