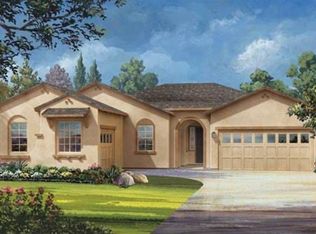Closed
$1,275,000
9957 Yellowfin Way, Elk Grove, CA 95757
6beds
4,254sqft
Single Family Residence
Built in 2011
9,443.81 Square Feet Lot
$1,253,200 Zestimate®
$300/sqft
$6,164 Estimated rent
Home value
$1,253,200
$1.13M - $1.39M
$6,164/mo
Zestimate® history
Loading...
Owner options
Explore your selling options
What's special
Nestled in the charming community of Elk Grove, this spacious 6-bedroom, 5-bathroom home spans 4,254 square feet, offering ample room for luxurious living. The downstairs area boasts two full baths, a guest room, and a versatile office space. The kitchen is a chef's delight with granite countertops, a separate bar/coffee area, an island, and a cozy breakfast nook. Convenience is key with a laundry room and a walk-in pantry. Separate living and dining room with enough space to host large crowds. The family room and master bedroom both feature gas fireplaces, creating a warm and inviting atmosphere. Throughout the entire house, elegant French oak engineered hardwood floors add a touch of sophistication. Upstairs, you'll find the remaining four bedrooms, three full bathrooms, and a bonus theater room perfect for a kids' hangout space. The primary suite is a haven of relaxation, featuring an ensuite with double sinks, walk-in closet, deep soaking tub, and a separate shower stall. The backyard is an entertainer's paradise, showcasing a pool and spa installed in 2016, sunken seating area around a fire pit and a 1-year-old redwood fence. The entire house was freshly painted six months ago, and the upstairs AC unit is brand new, ensuring comfort and style in this stunning Elk Grove home.
Zillow last checked: 8 hours ago
Listing updated: August 13, 2024 at 01:29pm
Listed by:
Tina Suter DRE #01972926 916-247-9262,
House Real Estate,
Tim Collom DRE #01304855 916-247-8048,
House Real Estate
Bought with:
Kimberly Truong
Source: MetroList Services of CA,MLS#: 224073424Originating MLS: MetroList Services, Inc.
Facts & features
Interior
Bedrooms & bathrooms
- Bedrooms: 6
- Bathrooms: 5
- Full bathrooms: 5
Dining room
- Features: Formal Area
Kitchen
- Features: Breakfast Area, Pantry Closet, Granite Counters, Kitchen Island
Heating
- Central
Cooling
- Central Air, Multi Units
Appliances
- Laundry: Inside Room
Features
- Flooring: Wood
- Number of fireplaces: 2
- Fireplace features: Master Bedroom, Family Room, Gas Starter
Interior area
- Total interior livable area: 4,254 sqft
Property
Parking
- Total spaces: 2
- Parking features: Attached, Garage Faces Side
- Attached garage spaces: 2
Features
- Stories: 2
- Has private pool: Yes
- Pool features: In Ground
- Fencing: Back Yard,Wood
Lot
- Size: 9,443 sqft
- Features: Shape Regular
Details
- Parcel number: 13220400340000
- Zoning description: RD-4
- Special conditions: Standard
Construction
Type & style
- Home type: SingleFamily
- Property subtype: Single Family Residence
Materials
- Wood
- Foundation: Slab
- Roof: Shingle
Condition
- Year built: 2011
Utilities & green energy
- Sewer: In & Connected
- Water: Public
- Utilities for property: Public
Community & neighborhood
Location
- Region: Elk Grove
Price history
| Date | Event | Price |
|---|---|---|
| 8/9/2024 | Sold | $1,275,000+6.3%$300/sqft |
Source: MetroList Services of CA #224073424 | ||
| 7/10/2024 | Pending sale | $1,199,000$282/sqft |
Source: MetroList Services of CA #224073424 | ||
| 7/5/2024 | Listed for sale | $1,199,000+149.8%$282/sqft |
Source: MetroList Services of CA #224073424 | ||
| 5/16/2011 | Sold | $480,000-3.9%$113/sqft |
Source: Public Record | ||
| 2/25/2011 | Listed for sale | $499,722$117/sqft |
Source: Taylor Morrison | ||
Public tax history
| Year | Property taxes | Tax assessment |
|---|---|---|
| 2025 | -- | $1,275,000 +92.4% |
| 2024 | $11,280 +3.2% | $662,632 +2% |
| 2023 | $10,934 +2.7% | $649,640 +2% |
Find assessor info on the county website
Neighborhood: 95757
Nearby schools
GreatSchools rating
- 8/10Zehnder Ranch ElementaryGrades: K-6Distance: 0.3 mi
- 8/10Elizabeth Pinkerton Middle SchoolGrades: 7-8Distance: 0.6 mi
- 10/10Cosumnes Oaks High SchoolGrades: 9-12Distance: 0.6 mi
Get a cash offer in 3 minutes
Find out how much your home could sell for in as little as 3 minutes with a no-obligation cash offer.
Estimated market value
$1,253,200
Get a cash offer in 3 minutes
Find out how much your home could sell for in as little as 3 minutes with a no-obligation cash offer.
Estimated market value
$1,253,200
