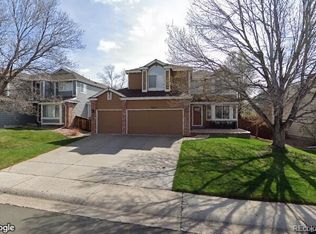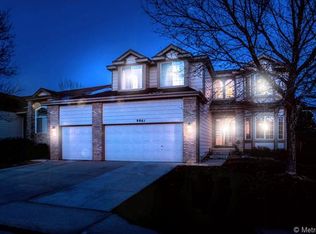Sold for $815,000
$815,000
9957 Silver Maple Road, Highlands Ranch, CO 80129
4beds
2,938sqft
Single Family Residence
Built in 1996
7,754 Square Feet Lot
$814,000 Zestimate®
$277/sqft
$3,671 Estimated rent
Home value
$814,000
$773,000 - $855,000
$3,671/mo
Zestimate® history
Loading...
Owner options
Explore your selling options
What's special
Don't miss this one... Vaulted or volume ceilings in entry, family room and primary bedroom, plus lots of windows... LITE, BRIGHT, OPEN & AIRY!!! A true sense of spaciousness!!! Solid surface countertops on all bathroom vanities with the exception of one, which is tile. Granite countertops and backsplash in kitchen. Eating space in kitchen. Stainless steel appliances... Frigidaire Gallery refrigerator, KitchenAide downdraft range, Maytag dishwasher and GE microwave. Washer & dryer are included, as are the stereo equipment and wall-mounted TV in Rec Room. Convenient main level laundry! Study with walk-in closet on main level could be 5th bedroom for future elder care. Easy-to-care-for vinyl flooring on most of the main level. Wet bar w fridge -and- kegerator (fridge for keg) in basement. The entire basement is finished w the exception of the furnace room. Mature landscaping! Very nice sized composite deck (approx 270 sq. ft.) with built-in sitting area. Spacious 3 car garage with ceiling mounted storage rack, tool bench and walk-in service door from back yard. Faces "westerly" for easier snow removal! Great neighborhood! Convenient, but not too close, to Wildcat Reserve Shopping Center with various restaurants, grocery store, gas station, banking etc. Westridge Rec Center is also relatively close by! Virtually everything you've always wanted, and more. NOTE: Be sure to view "both" Virtual Tours! ALERT: Floor plan rendering and all room dimensions therein (and above) were provided by MediaMax, and are approximate. In the event buyers want specific dimensions, buyers are responsible for measuring the same, to their satisfaction and approval.
Zillow last checked: 8 hours ago
Listing updated: October 01, 2024 at 11:06am
Listed by:
Dann Degen 303-898-7653 danndegen@icloud.com,
RE/MAX Professionals
Bought with:
Kimberly Ryan, 40026533
Cityscape Properties LLC
Source: REcolorado,MLS#: 2699189
Facts & features
Interior
Bedrooms & bathrooms
- Bedrooms: 4
- Bathrooms: 4
- Full bathrooms: 2
- 3/4 bathrooms: 1
- 1/2 bathrooms: 1
- Main level bathrooms: 1
Primary bedroom
- Description: 15' 1 X 14' 10
- Level: Upper
Bedroom
- Description: 11' 9 X 12' 11
- Level: Upper
Bedroom
- Description: 11' 8 X 12'
- Level: Upper
Bedroom
- Description: 14' 10 X 11' 11
- Level: Basement
Primary bathroom
- Level: Upper
Bathroom
- Level: Upper
Bathroom
- Level: Main
Bathroom
- Level: Basement
Dining room
- Description: 13' 8 X 9' 7
- Level: Main
Family room
- Description: 22' 7 X 12' 11
- Level: Main
Family room
- Description: 14' 9 X 11' 11 (Rec Room)
- Level: Basement
Kitchen
- Description: 13' 8 X 15'
- Level: Main
Laundry
- Level: Main
Living room
- Description: 11' 8 X 12' 11
- Level: Main
Office
- Description: 11' 7 X 9' 6 (Study Or 5th Bedroom)
- Level: Main
Heating
- Forced Air, Natural Gas
Cooling
- Central Air
Appliances
- Included: Bar Fridge, Dishwasher, Disposal, Dryer, Gas Water Heater, Microwave, Range, Refrigerator, Washer
Features
- Built-in Features, Ceiling Fan(s), Entrance Foyer, Five Piece Bath, Granite Counters, High Ceilings, High Speed Internet, Kitchen Island, Pantry, Vaulted Ceiling(s), Walk-In Closet(s), Wet Bar
- Flooring: Carpet, Laminate, Tile
- Windows: Bay Window(s), Double Pane Windows
- Basement: Crawl Space,Finished,Partial
- Number of fireplaces: 1
- Fireplace features: Family Room
Interior area
- Total structure area: 2,938
- Total interior livable area: 2,938 sqft
- Finished area above ground: 2,200
- Finished area below ground: 662
Property
Parking
- Total spaces: 3
- Parking features: Concrete, Exterior Access Door, Lighted, Storage
- Attached garage spaces: 3
Features
- Levels: Two
- Stories: 2
- Patio & porch: Deck
- Exterior features: Garden
- Fencing: Partial
Lot
- Size: 7,754 sqft
- Features: Sprinklers In Front, Sprinklers In Rear
Details
- Parcel number: R0374797
- Zoning: PDU
- Special conditions: Standard
Construction
Type & style
- Home type: SingleFamily
- Architectural style: Contemporary
- Property subtype: Single Family Residence
Materials
- Frame
- Roof: Composition
Condition
- Updated/Remodeled
- Year built: 1996
Utilities & green energy
- Electric: 110V, 220 Volts
- Sewer: Public Sewer
- Water: Public
- Utilities for property: Electricity Connected, Internet Access (Wired), Natural Gas Connected
Community & neighborhood
Security
- Security features: Carbon Monoxide Detector(s), Smoke Detector(s)
Location
- Region: Highlands Ranch
- Subdivision: Highlands Ranch
HOA & financial
HOA
- Has HOA: Yes
- HOA fee: $168 quarterly
- Amenities included: Clubhouse, Fitness Center, Pool, Tennis Court(s)
- Association name: HRCA
- Association phone: 303-471-8958
- Second HOA fee: $33 annually
- Second association name: PA-20
- Second association phone: 303-850-7766
Other
Other facts
- Listing terms: Cash,Conventional,FHA,VA Loan
- Ownership: Individual
Price history
| Date | Event | Price |
|---|---|---|
| 7/18/2024 | Sold | $815,000-1.2%$277/sqft |
Source: | ||
| 6/26/2024 | Pending sale | $824,900$281/sqft |
Source: | ||
| 6/20/2024 | Listing removed | -- |
Source: | ||
| 6/11/2024 | Price change | $824,900-2.9%$281/sqft |
Source: | ||
| 5/30/2024 | Listed for sale | $849,900-5.6%$289/sqft |
Source: | ||
Public tax history
| Year | Property taxes | Tax assessment |
|---|---|---|
| 2025 | $4,524 +0.2% | $47,310 -8.5% |
| 2024 | $4,516 +30.1% | $51,690 -1% |
| 2023 | $3,472 -3.8% | $52,190 +37.3% |
Find assessor info on the county website
Neighborhood: 80129
Nearby schools
GreatSchools rating
- 8/10Coyote Creek Elementary SchoolGrades: PK-6Distance: 0.4 mi
- 6/10Ranch View Middle SchoolGrades: 7-8Distance: 0.4 mi
- 9/10Thunderridge High SchoolGrades: 9-12Distance: 0.5 mi
Schools provided by the listing agent
- Elementary: Coyote Creek
- Middle: Ranch View
- High: Thunderridge
- District: Douglas RE-1
Source: REcolorado. This data may not be complete. We recommend contacting the local school district to confirm school assignments for this home.
Get a cash offer in 3 minutes
Find out how much your home could sell for in as little as 3 minutes with a no-obligation cash offer.
Estimated market value$814,000
Get a cash offer in 3 minutes
Find out how much your home could sell for in as little as 3 minutes with a no-obligation cash offer.
Estimated market value
$814,000

