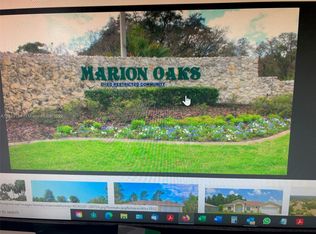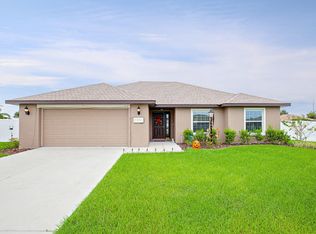Looking for a like new home without the wait for a new home to be built? This is it!! Very gently lived-in home used mainly as a seasonal residence, located in SW Ocala. Built in 2015, this Gardenia II model features 3 BRs, 2 BAs + den, 2-car garage on over-sized cul-de-sac lot. CBS construction w/30-year architectural shingle, split BR plan, semi-open concept, very spacious 20' x 20' great room w/ French doors to patio lanai, formal dining, breakfast nook, diagonally-laid tile with stain-guard grout, laminate flooring throughout except BRs. Large kitchen with granite tops and stainless steel appliances, ceiling fans in all living & bedrooms. Owner's suite w/ tray ceiling & direct access to patio lanai, owner's bath offers his & hers vanities, glass enclosed shower, & jetted garden tub.
This property is off market, which means it's not currently listed for sale or rent on Zillow. This may be different from what's available on other websites or public sources.

