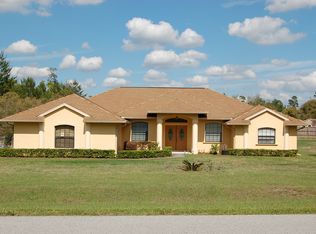Sold for $380,000 on 09/05/25
$380,000
9957 SW 45th Ave, Ocala, FL 34476
4beds
2,048sqft
Single Family Residence
Built in 2021
0.5 Acres Lot
$380,400 Zestimate®
$186/sqft
$2,415 Estimated rent
Home value
$380,400
$342,000 - $422,000
$2,415/mo
Zestimate® history
Loading...
Owner options
Explore your selling options
What's special
Discover comfort and style in this beautifully designed 4-bedroom, 2-bathroom home, built in 2021 and located in the desirable Ocala Waterway community. Nestled on a spacious 1/2 acre lot, this home offers the perfect balance of seclusion and convenience—close to shopping and dining, yet tucked away from everyday traffic. Inside, you’ll find ceramic tile flooring throughout all common areas, creating a sleek and low-maintenance living space. The open-concept kitchen features a sit-down counter, perfect for casual meals and entertaining, and flows effortlessly into the main living area. A formal dining room with French doors opens to a private patio, extending your living space outdoors. Built with today’s modern lifestyle in mind, the home features a split-bedroom layout, offering both privacy and functionality. Whether you’re hosting guests, working from home, or simply enjoying a quiet evening in, this property is designed to meet your needs. Don’t miss this opportunity to own a move-in ready, contemporary home in one of Ocala’s most sought-after neighborhoods.
Zillow last checked: 8 hours ago
Listing updated: September 05, 2025 at 01:58pm
Listing Provided by:
Carolyn Boada 954-684-3112,
FIRE LINE REALTY 305-546-8932
Bought with:
Laura Stilwell, 3448226
NEXT GENERATION REALTY OF MARION COUNTY LLC
Source: Stellar MLS,MLS#: OM703426 Originating MLS: Ocala - Marion
Originating MLS: Ocala - Marion

Facts & features
Interior
Bedrooms & bathrooms
- Bedrooms: 4
- Bathrooms: 2
- Full bathrooms: 2
Primary bedroom
- Features: Tub with Separate Shower Stall, Dual Closets
- Level: First
- Area: 230.16 Square Feet
- Dimensions: 16.8x13.7
Other
- Features: Ceiling Fan(s), Built-in Closet
- Level: First
- Area: 118.8 Square Feet
- Dimensions: 11x10.8
Other
- Features: Ceiling Fan(s), Built-in Closet
- Level: First
- Area: 141.6 Square Feet
- Dimensions: 12x11.8
Other
- Features: Ceiling Fan(s), Built-in Closet
- Level: First
- Area: 129.6 Square Feet
- Dimensions: 12x10.8
Bathroom 2
- Features: Tub With Shower
- Level: First
- Area: 47.6 Square Feet
- Dimensions: 7x6.8
Dining room
- Features: No Closet
- Level: First
- Area: 128.8 Square Feet
- Dimensions: 11.5x11.2
Kitchen
- Features: Pantry, Storage Closet
- Level: First
- Area: 157 Square Feet
- Dimensions: 15.7x10
Laundry
- Features: No Closet
- Level: First
- Area: 56.76 Square Feet
- Dimensions: 8.6x6.6
Living room
- Features: No Closet
- Level: First
- Area: 266 Square Feet
- Dimensions: 14x19
Heating
- Electric
Cooling
- Central Air
Appliances
- Included: Dishwasher, Electric Water Heater, Microwave, Range, Refrigerator
- Laundry: Laundry Room
Features
- Ceiling Fan(s), Eating Space In Kitchen, High Ceilings, Kitchen/Family Room Combo, Open Floorplan, Solid Wood Cabinets, Split Bedroom, Stone Counters, Walk-In Closet(s)
- Flooring: Carpet, Ceramic Tile
- Doors: Sliding Doors
- Windows: Blinds, Window Treatments
- Has fireplace: No
Interior area
- Total structure area: 2,508
- Total interior livable area: 2,048 sqft
Property
Parking
- Total spaces: 2
- Parking features: Garage - Attached
- Attached garage spaces: 2
Features
- Levels: One
- Stories: 1
Lot
- Size: 0.50 Acres
- Dimensions: 100 x 216
Details
- Parcel number: 3507004013
- Zoning: R1
- Special conditions: None
Construction
Type & style
- Home type: SingleFamily
- Property subtype: Single Family Residence
Materials
- Block
- Foundation: Slab
- Roof: Shingle
Condition
- New construction: No
- Year built: 2021
Utilities & green energy
- Sewer: Septic Tank
- Water: Well
- Utilities for property: Electricity Connected
Community & neighborhood
Location
- Region: Ocala
- Subdivision: KINGSLAND COUNTRY ESTATE
HOA & financial
HOA
- Has HOA: No
Other fees
- Pet fee: $0 monthly
Other financial information
- Total actual rent: 0
Other
Other facts
- Ownership: Fee Simple
- Road surface type: Asphalt
Price history
| Date | Event | Price |
|---|---|---|
| 9/5/2025 | Sold | $380,000+2.7%$186/sqft |
Source: | ||
| 8/4/2025 | Pending sale | $370,000$181/sqft |
Source: | ||
| 6/17/2025 | Listed for sale | $370,000+8.9%$181/sqft |
Source: | ||
| 1/19/2022 | Sold | $339,900$166/sqft |
Source: Public Record | ||
| 11/17/2021 | Pending sale | $339,900$166/sqft |
Source: | ||
Public tax history
| Year | Property taxes | Tax assessment |
|---|---|---|
| 2024 | $4,156 -9.2% | $279,989 -8.1% |
| 2023 | $4,579 +3.1% | $304,750 +19.6% |
| 2022 | $4,439 +1062.3% | $254,703 +1655.6% |
Find assessor info on the county website
Neighborhood: 34476
Nearby schools
GreatSchools rating
- 3/10Hammett Bowen Jr. Elementary SchoolGrades: PK-5Distance: 0.6 mi
- 4/10Liberty Middle SchoolGrades: 6-8Distance: 0.6 mi
- 4/10West Port High SchoolGrades: 9-12Distance: 6.1 mi
Schools provided by the listing agent
- Elementary: Hammett Bowen Jr. Elementary
- Middle: Liberty Middle School
- High: West Port High School
Source: Stellar MLS. This data may not be complete. We recommend contacting the local school district to confirm school assignments for this home.
Get a cash offer in 3 minutes
Find out how much your home could sell for in as little as 3 minutes with a no-obligation cash offer.
Estimated market value
$380,400
Get a cash offer in 3 minutes
Find out how much your home could sell for in as little as 3 minutes with a no-obligation cash offer.
Estimated market value
$380,400
