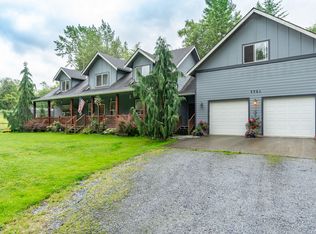LOG HOME ESTATE Nestled in a sunny clearing on 16.5 wooded acres. w/a 6 acre beaver pond. This 2600 sf 3bd 2.5 bath home is Like living in a skillfuly handcrafted piece of furniture. Built from 1st old growth Western Red Cedar from upper BC. Ceilings are tongue and grooved cedar, floors are 3/4" tongue and groove maple cut from the property. This is turely an exquisite Estate Home NOW ONLY $693,000~!
This property is off market, which means it's not currently listed for sale or rent on Zillow. This may be different from what's available on other websites or public sources.
