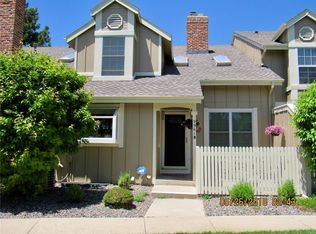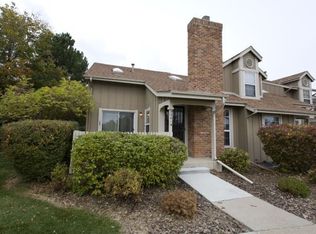Sold for $403,000 on 09/12/25
$403,000
9957 Grove Way #F, Westminster, CO 80031
3beds
1,917sqft
Townhouse
Built in 1984
-- sqft lot
$399,700 Zestimate®
$210/sqft
$2,546 Estimated rent
Home value
$399,700
$372,000 - $428,000
$2,546/mo
Zestimate® history
Loading...
Owner options
Explore your selling options
What's special
**MOTIVATED SELLER OFFERING $5,000.00 IN CONCESSIONS** Spacious Townhome in Prime Location — 3 Beds | 4 Baths | Easy Commute This townhome checks all the boxes—space, style, and location. With 3 bedrooms, 3 full baths, and a convenient half bath, there’s room for everyone to spread out and live comfortably. Step inside to soaring vaulted ceilings and open-concept layout flows into a well-appointed kitchen featuring stainless steel appliances. Upstairs, you’ll find a versatile loft that’s ideal for a home office, study zone, or game room—whatever suits your lifestyle. Commuting is a breeze with quick access to I-25 and Highway 36, getting you to Denver or Boulder in no time. Whether you’re headed downtown for work or out for adventure, you’re right in the middle of it all. If you’re looking for a Townhouse that you could put our own special touch on, this is the one to see. Schedule your showing today!
Zillow last checked: 8 hours ago
Listing updated: September 12, 2025 at 10:14am
Listed by:
Tammy Biles 303-596-2131 tbiles@kw.com,
Keller Williams Preferred Realty,
Eric Estrada 719-722-0009,
Keller Williams Clients Choice Realty
Bought with:
Bryan L. Dais, 40008039
Your Castle Realty LLC
Source: REcolorado,MLS#: 9263860
Facts & features
Interior
Bedrooms & bathrooms
- Bedrooms: 3
- Bathrooms: 4
- Full bathrooms: 3
- 1/4 bathrooms: 1
- Main level bathrooms: 1
Primary bedroom
- Level: Upper
Bedroom
- Level: Upper
Bedroom
- Level: Basement
Primary bathroom
- Level: Upper
Bathroom
- Level: Main
Bathroom
- Level: Upper
Bathroom
- Level: Basement
Dining room
- Level: Main
Kitchen
- Level: Main
Laundry
- Level: Basement
Living room
- Level: Main
Loft
- Level: Upper
Heating
- Forced Air
Cooling
- Central Air
Features
- Primary Suite, Smoke Free, Tile Counters, Vaulted Ceiling(s)
- Flooring: Carpet, Tile
- Windows: Skylight(s)
- Basement: Finished
- Number of fireplaces: 1
- Fireplace features: Living Room
- Common walls with other units/homes: End Unit
Interior area
- Total structure area: 1,917
- Total interior livable area: 1,917 sqft
- Finished area above ground: 1,311
- Finished area below ground: 300
Property
Parking
- Total spaces: 2
- Parking features: Concrete
- Attached garage spaces: 2
Features
- Levels: Two
- Stories: 2
Details
- Parcel number: R0045296
- Special conditions: Standard
Construction
Type & style
- Home type: Townhouse
- Property subtype: Townhouse
- Attached to another structure: Yes
Materials
- Frame
- Foundation: Slab
- Roof: Composition
Condition
- Year built: 1984
Utilities & green energy
- Sewer: Public Sewer
Community & neighborhood
Location
- Region: Westminster
- Subdivision: Northpark
HOA & financial
HOA
- Has HOA: Yes
- HOA fee: $389 monthly
- Association name: Northpark
- Association phone: 303-482-2213
Other
Other facts
- Listing terms: Cash,Conventional,FHA,VA Loan
- Ownership: Individual
Price history
| Date | Event | Price |
|---|---|---|
| 9/12/2025 | Sold | $403,000-1.7%$210/sqft |
Source: | ||
| 8/15/2025 | Pending sale | $410,000$214/sqft |
Source: | ||
| 8/4/2025 | Listed for sale | $410,000+124.7%$214/sqft |
Source: | ||
| 9/15/2003 | Sold | $182,500$95/sqft |
Source: Public Record | ||
Public tax history
| Year | Property taxes | Tax assessment |
|---|---|---|
| 2025 | $2,464 +1.1% | $26,380 -8.2% |
| 2024 | $2,438 +2.8% | $28,750 |
| 2023 | $2,371 -3.1% | $28,750 +27.4% |
Find assessor info on the county website
Neighborhood: 80031
Nearby schools
GreatSchools rating
- 2/10Rocky Mountain Elementary SchoolGrades: K-5Distance: 0.3 mi
- 5/10Silver Hills Middle SchoolGrades: 6-8Distance: 3.6 mi
- 4/10Northglenn High SchoolGrades: 9-12Distance: 1.8 mi
Schools provided by the listing agent
- Elementary: Rocky Mountain
- Middle: Silver Hills
- High: Northglenn
- District: Adams 12 5 Star Schl
Source: REcolorado. This data may not be complete. We recommend contacting the local school district to confirm school assignments for this home.
Get a cash offer in 3 minutes
Find out how much your home could sell for in as little as 3 minutes with a no-obligation cash offer.
Estimated market value
$399,700
Get a cash offer in 3 minutes
Find out how much your home could sell for in as little as 3 minutes with a no-obligation cash offer.
Estimated market value
$399,700

