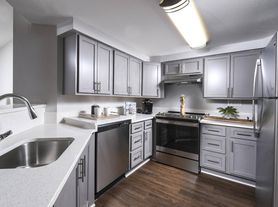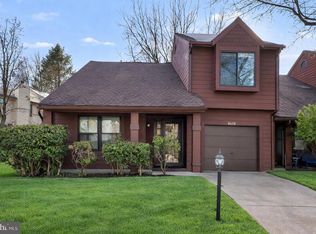Welcome to Your Dream Home! Perfect for a family of a group of friends looking to live in the heart of Ellicott City.
This beautifully renovated gem offers comfort and functionality across two stunning levels, brimming with upgrades. The main level features a gourmet kitchen with stainless steel appliances and granite countertops, a living room with refinished wood floors and elegant shutters, and a dining room with French doors opening to a charming two-tiered deck. Three spacious bedrooms with hardwood floors and modern ceiling fans, along with two updated baths, complete this level. The lower level boasts a giant recreation room with a cozy wood-burning fireplace, a fourth bedroom, a huge full bath with a walk-in shower, and a well-equipped laundry room. Practical updates include a 5-year-old boiler, central air, French drains, two sump pumps, and a newer roof. The exterior offers expansive yard space, ample parking, and an oversized two-car garage.
Prime Location:
Located within walking distance to Cafe June, CVS, and many other restaurants and shopping plazas, this home seamlessly blends classic charm with modern updates. Plus, Howard County plans to install sidewalks along Frederick Rd, enhancing walkability to nearby streets and amenities. Conveniently located just minutes from routes 29, 70, 100, and 108.
Don't miss out on this incredible opportunity to make this house your home!
Renter is responsible with all utilities. First month's rent and security deposit due on signing. Preferably a 2+ year lease.
House for rent
Accepts Zillow applications
$4,500/mo
Fees may apply
9957 Frederick Rd, Ellicott City, MD 21042
4beds
1,974sqft
Price may not include required fees and charges. Price shown reflects the lease term provided. Learn more|
Single family residence
Available now
Cats, small dogs OK
Central air
In unit laundry
Attached garage parking
Baseboard
What's special
Two updated bathsExpansive yard spaceElegant shuttersCentral airFourth bedroomModern ceiling fansAmple parking
- 16 days |
- -- |
- -- |
Zillow last checked: 8 hours ago
Listing updated: February 12, 2026 at 09:30am
Travel times
Facts & features
Interior
Bedrooms & bathrooms
- Bedrooms: 4
- Bathrooms: 3
- Full bathrooms: 3
Heating
- Baseboard
Cooling
- Central Air
Appliances
- Included: Dishwasher, Dryer, Freezer, Microwave, Oven, Refrigerator, Washer
- Laundry: In Unit
Features
- Flooring: Hardwood
Interior area
- Total interior livable area: 1,974 sqft
Property
Parking
- Parking features: Attached
- Has attached garage: Yes
- Details: Contact manager
Features
- Exterior features: Bicycle storage, Heating system: Baseboard
Details
- Parcel number: 02202379
Construction
Type & style
- Home type: SingleFamily
- Property subtype: Single Family Residence
Community & HOA
Location
- Region: Ellicott City
Financial & listing details
- Lease term: 1 Year
Price history
| Date | Event | Price |
|---|---|---|
| 2/12/2026 | Listed for rent | $4,500-4.3%$2/sqft |
Source: Zillow Rentals Report a problem | ||
| 1/26/2026 | Listing removed | $4,700$2/sqft |
Source: Zillow Rentals Report a problem | ||
| 12/13/2025 | Listed for rent | $4,700+4.4%$2/sqft |
Source: Zillow Rentals Report a problem | ||
| 2/1/2025 | Listing removed | $4,500$2/sqft |
Source: Zillow Rentals Report a problem | ||
| 1/14/2025 | Price change | $4,500-10%$2/sqft |
Source: Zillow Rentals Report a problem | ||
Neighborhood: 21042
Nearby schools
GreatSchools rating
- 9/10Centennial Lane Elementary SchoolGrades: PK-5Distance: 0.7 mi
- 9/10Burleigh Manor Middle SchoolGrades: 6-8Distance: 1.6 mi
- 10/10Centennial High SchoolGrades: 9-12Distance: 1.7 mi

