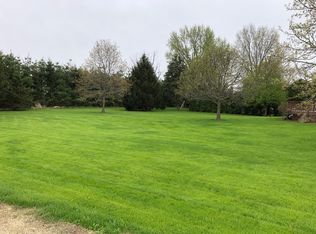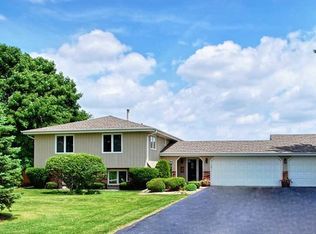Closed
$285,000
9956 Rimsnider Rd, Hinckley, IL 60520
4beds
1,380sqft
Single Family Residence
Built in 1973
0.83 Acres Lot
$332,800 Zestimate®
$207/sqft
$2,416 Estimated rent
Home value
$332,800
$313,000 - $353,000
$2,416/mo
Zestimate® history
Loading...
Owner options
Explore your selling options
What's special
Multiple offers received. Highest and best offers by Sunday, 2/18 by 6:00pm. Looking for a little more land but not too much that it's hard to take care of? This 4 bedroom/3 full bath ranch sits right outside town of Hinckley on almost an acre of land. There are views for days from the front of the house to the back. This house is priced right for someone willing to do a little bit of work to make it their dream home. There are 3 bedrooms, 2 bathrooms, living room, kitchen & dining area on the main level. Downstairs is a large rec room with a pool table, that stays with the home, another bedroom, full bath, flex room you can use as an office, workshop or for more storage and a large utility/laundry room. Attached is an extra spacious 26 x 26 garage for your vehicles and maybe a couple extra toys! Large patio out back with a fenced in inground pool and storage shed. This property has tons of potential, is in a great location with an excellent school district and only minutes away from in town stores, restaurants, schools and parks. Don't wait, come check this house out today! Property is being sold AS IS.
Zillow last checked: 8 hours ago
Listing updated: March 26, 2024 at 06:39pm
Listing courtesy of:
Tara Eberly 630-742-6569,
Swanson Real Estate
Bought with:
Pablo Murillo
Results Realty ERA Powered
Source: MRED as distributed by MLS GRID,MLS#: 11980000
Facts & features
Interior
Bedrooms & bathrooms
- Bedrooms: 4
- Bathrooms: 3
- Full bathrooms: 3
Primary bedroom
- Features: Flooring (Carpet), Bathroom (Full)
- Level: Main
- Area: 180 Square Feet
- Dimensions: 12X15
Bedroom 2
- Features: Flooring (Wood Laminate)
- Level: Main
- Area: 156 Square Feet
- Dimensions: 12X13
Bedroom 3
- Features: Flooring (Carpet)
- Level: Main
- Area: 144 Square Feet
- Dimensions: 12X12
Bedroom 4
- Features: Flooring (Carpet)
- Level: Basement
- Area: 156 Square Feet
- Dimensions: 12X13
Dining room
- Level: Main
- Dimensions: COMBO
Kitchen
- Features: Kitchen (Eating Area-Breakfast Bar, Eating Area-Table Space), Flooring (Wood Laminate)
- Level: Main
- Area: 300 Square Feet
- Dimensions: 12X25
Laundry
- Level: Basement
- Area: 240 Square Feet
- Dimensions: 20X12
Living room
- Level: Main
- Area: 273 Square Feet
- Dimensions: 21X13
Office
- Level: Basement
- Area: 195 Square Feet
- Dimensions: 13X15
Recreation room
- Features: Flooring (Carpet)
- Level: Basement
- Area: 390 Square Feet
- Dimensions: 30X13
Heating
- Natural Gas, Forced Air
Cooling
- Central Air
Appliances
- Included: Range, Microwave, Refrigerator, Washer, Dryer, Trash Compactor, Water Softener
Features
- Basement: Finished,Full
- Number of fireplaces: 1
- Fireplace features: Gas Starter, Living Room
Interior area
- Total structure area: 0
- Total interior livable area: 1,380 sqft
Property
Parking
- Total spaces: 2
- Parking features: Concrete, Garage Door Opener, On Site, Garage Owned, Attached, Garage
- Attached garage spaces: 2
- Has uncovered spaces: Yes
Accessibility
- Accessibility features: No Disability Access
Features
- Stories: 1
- Patio & porch: Patio
- Pool features: In Ground
Lot
- Size: 0.83 Acres
- Dimensions: 140 X 257
Details
- Additional structures: Shed(s)
- Parcel number: 1516101002
- Special conditions: None
Construction
Type & style
- Home type: SingleFamily
- Architectural style: Ranch
- Property subtype: Single Family Residence
Materials
- Vinyl Siding, Brick
- Roof: Asphalt
Condition
- New construction: No
- Year built: 1973
Utilities & green energy
- Electric: Circuit Breakers, 200+ Amp Service
- Sewer: Septic Tank
- Water: Well
Community & neighborhood
Location
- Region: Hinckley
Other
Other facts
- Listing terms: Conventional
- Ownership: Fee Simple
Price history
| Date | Event | Price |
|---|---|---|
| 3/25/2024 | Sold | $285,000$207/sqft |
Source: | ||
| 2/19/2024 | Contingent | $285,000$207/sqft |
Source: | ||
| 2/14/2024 | Listed for sale | $285,000+14%$207/sqft |
Source: | ||
| 2/24/2006 | Sold | $250,000$181/sqft |
Source: Public Record Report a problem | ||
Public tax history
| Year | Property taxes | Tax assessment |
|---|---|---|
| 2024 | $6,804 +0.1% | $104,095 +9.7% |
| 2023 | $6,795 +10.6% | $94,848 +10.4% |
| 2022 | $6,147 -3.5% | $85,882 +4.4% |
Find assessor info on the county website
Neighborhood: 60520
Nearby schools
GreatSchools rating
- 3/10Hinckley-Big Rock Elementary SchoolGrades: PK-5Distance: 1.6 mi
- 9/10Hinckley-Big Rock Middle SchoolGrades: 6-8Distance: 6.9 mi
- 5/10Hinckley-Big Rock High SchoolGrades: 9-12Distance: 2.5 mi
Schools provided by the listing agent
- District: 429
Source: MRED as distributed by MLS GRID. This data may not be complete. We recommend contacting the local school district to confirm school assignments for this home.

Get pre-qualified for a loan
At Zillow Home Loans, we can pre-qualify you in as little as 5 minutes with no impact to your credit score.An equal housing lender. NMLS #10287.

