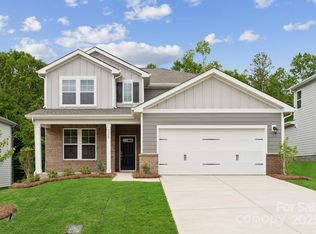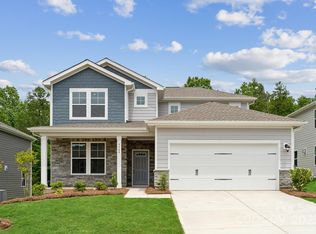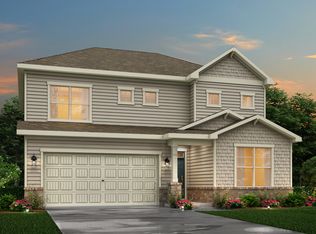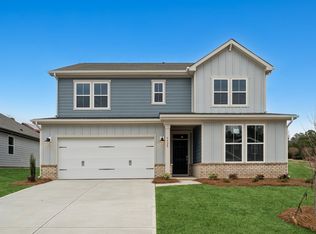Closed
$498,990
9956 Manor Vista Trl, Concord, NC 28027
4beds
2,330sqft
Single Family Residence
Built in 2025
0.16 Acres Lot
$499,200 Zestimate®
$214/sqft
$-- Estimated rent
Home value
$499,200
$474,000 - $524,000
Not available
Zestimate® history
Loading...
Owner options
Explore your selling options
What's special
Don't miss this move-in ready 4-bedroom, 3-bathroom new construction in the highly desirable Odell School area. The Gunnison plan offers 2,330 sq ft of open-concept living, with a dramatic 2-story foyer that creates a grand first impression. The main level features a bedroom and full bath, ideal for guests or home office. The gourmet kitchen is designed for today’s lifestyle, featuring quartz countertops, a large island, stainless steel appliances, and plenty of storage space. The great room is perfect for family gatherings or entertaining. Upstairs, you'll find a spacious primary suite with private bath, two additional bedrooms, and a full hall bath. Private backyard and just 15 minutes to Birkdale Village, downtown Kannapolis, and Concord Mills.
Zillow last checked: 8 hours ago
Listing updated: November 20, 2025 at 02:32pm
Listing Provided by:
Cristal Cox cristalcox@yahoo.com,
CCNC Realty Group LLC,
Teri Harvey,
CCNC Realty Group LLC
Bought with:
Evona Cholewa
Coldwell Banker Realty
Source: Canopy MLS as distributed by MLS GRID,MLS#: 4256293
Facts & features
Interior
Bedrooms & bathrooms
- Bedrooms: 4
- Bathrooms: 3
- Full bathrooms: 3
- Main level bedrooms: 1
Primary bedroom
- Level: Upper
Bedroom s
- Level: Upper
Bedroom s
- Level: Upper
Bedroom s
- Level: Main
Bathroom full
- Level: Main
Bathroom full
- Level: Upper
Bathroom full
- Level: Upper
Dining room
- Level: Main
Kitchen
- Level: Main
Living room
- Level: Main
Loft
- Level: Upper
Heating
- Natural Gas
Cooling
- Electric
Appliances
- Included: Dishwasher, Gas Range, Microwave, Oven
- Laundry: Electric Dryer Hookup, Laundry Room, Upper Level
Features
- Flooring: Carpet, Tile, Vinyl
- Has basement: No
- Fireplace features: Gas
Interior area
- Total structure area: 2,330
- Total interior livable area: 2,330 sqft
- Finished area above ground: 2,330
- Finished area below ground: 0
Property
Parking
- Total spaces: 2
- Parking features: Attached Garage, Garage Faces Front, Garage on Main Level
- Attached garage spaces: 2
Features
- Levels: Two
- Stories: 2
Lot
- Size: 0.16 Acres
- Features: End Unit
Details
- Parcel number: 46729427510000
- Zoning: RES
- Special conditions: Standard
Construction
Type & style
- Home type: SingleFamily
- Property subtype: Single Family Residence
Materials
- Fiber Cement
- Foundation: Slab
Condition
- New construction: Yes
- Year built: 2025
Details
- Builder model: Gunnison
- Builder name: Century Communities
Utilities & green energy
- Sewer: Public Sewer
- Water: City
Community & neighborhood
Location
- Region: Concord
- Subdivision: Cannon Manor
HOA & financial
HOA
- Has HOA: Yes
- HOA fee: $232 quarterly
- Association name: Cusick Company
Other
Other facts
- Listing terms: Cash,Conventional,FHA,VA Loan
- Road surface type: Concrete, Paved
Price history
| Date | Event | Price |
|---|---|---|
| 11/14/2025 | Sold | $498,990$214/sqft |
Source: | ||
| 10/24/2025 | Pending sale | $498,990$214/sqft |
Source: | ||
| 10/20/2025 | Price change | $498,990-0.2%$214/sqft |
Source: | ||
| 10/17/2025 | Price change | $499,990+0.2%$215/sqft |
Source: | ||
| 10/11/2025 | Price change | $498,990-0.2%$214/sqft |
Source: | ||
Public tax history
Tax history is unavailable.
Neighborhood: 28027
Nearby schools
GreatSchools rating
- 10/10W R Odell ElementaryGrades: 3-5Distance: 1.6 mi
- 10/10Harris Road MiddleGrades: 6-8Distance: 1.7 mi
- 6/10Northwest Cabarrus HighGrades: 9-12Distance: 4.8 mi
Schools provided by the listing agent
- Elementary: W.R. Odell
- Middle: Northwest Cabarrus
- High: Northwest Cabarrus
Source: Canopy MLS as distributed by MLS GRID. This data may not be complete. We recommend contacting the local school district to confirm school assignments for this home.
Get a cash offer in 3 minutes
Find out how much your home could sell for in as little as 3 minutes with a no-obligation cash offer.
Estimated market value
$499,200
Get a cash offer in 3 minutes
Find out how much your home could sell for in as little as 3 minutes with a no-obligation cash offer.
Estimated market value
$499,200



