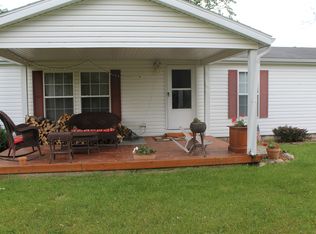This log cabin is beautiful inside and out, open floor plan with a cathedral ceiling and an amazing stove fireplace in the living room you will enjoy from the kitchen and dinning room. Wood stairway leads up to an extra large bonus room that could be used a bedroom, game room, media room, exercise room the possibilities are endless. Large master bedroom with on-suite also has a walk-in closet. Two large pantries will give you lots of room for all your kitchen needs, granite countertops complete this kitchen. The pole barn will give you lots of storage room or an area to start a business. There's a separate area for mower and other misc. yard equipment. All this on almost 7 acres, you must see to really appreciate.
This property is off market, which means it's not currently listed for sale or rent on Zillow. This may be different from what's available on other websites or public sources.
