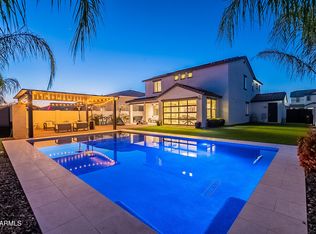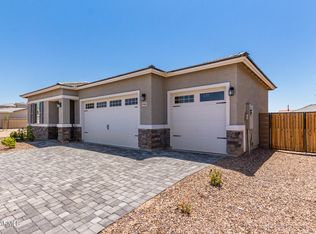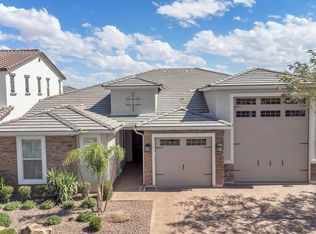MODEL FOR SALE!!! You'll find plenty to love about the Raleigh plan, a beautiful 4-bedroom, 2-bathroom ranch-style home. Located off the entryway, a spacious formal dining area with direct access to wet bar, over-sized walk-in pantry and kitchen area. The center of the home boasts a large gourmet kitchen with a convenient quartz center island, upgraded 42'' upper shaker cabinets, electric cooktop, stainless steel hood and double wall oven/microwave.. The kitchen flows into an open-concept dining room and great room, which offers direct access to an inviting covered patio and a backyard that's built for entertaining. From the great room, you can also make your way to three secondary bedrooms, as well as a secluded owner's suite with a deluxe walk-in shower, private bath and walk-in closet.
This property is off market, which means it's not currently listed for sale or rent on Zillow. This may be different from what's available on other websites or public sources.


