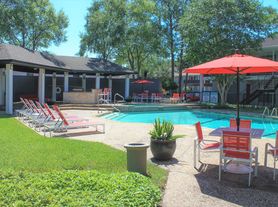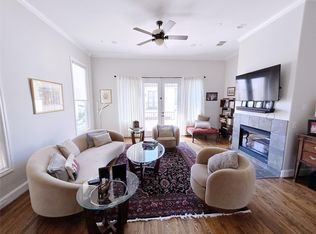The Winston by Meritage Homes, built in 2023, offers a perfect blend of comfort and efficiency. Featuring three spacious bedrooms and two and a half well-appointed bathrooms. The open concept living area flows seamlessly, creating a welcoming atmosphere. Upstairs you will find a loft, which adds extra space for work or play, making it adaptable to your needs. This home combines modern living with eco-friendly features, creating the ideal space for any lifestyle. Within the community you can enjoy trails, recreation center with fitness room, outdoor pool, dog park and much more. The home is equipped with Energy Star appliances, and a tankless water heater provides on-demand hot water. Refrigerator, washer, and dryer are included, making your move in a breeze everything you need is already here.
Copyright notice - Data provided by HAR.com 2022 - All information provided should be independently verified.
House for rent
$2,300/mo
9954 Storehouse Dr, Houston, TX 77080
3beds
1,660sqft
Price may not include required fees and charges.
Singlefamily
Available now
No pets
Electric, ceiling fan
Electric dryer hookup laundry
2 Attached garage spaces parking
Electric
What's special
- 131 days |
- -- |
- -- |
Travel times
Renting now? Get $1,000 closer to owning
Unlock a $400 renter bonus, plus up to a $600 savings match when you open a Foyer+ account.
Offers by Foyer; terms for both apply. Details on landing page.
Facts & features
Interior
Bedrooms & bathrooms
- Bedrooms: 3
- Bathrooms: 3
- Full bathrooms: 2
- 1/2 bathrooms: 1
Rooms
- Room types: Breakfast Nook
Heating
- Electric
Cooling
- Electric, Ceiling Fan
Appliances
- Included: Dishwasher, Disposal, Dryer, Microwave, Oven, Range, Refrigerator, Washer
- Laundry: Electric Dryer Hookup, In Unit, Washer Hookup
Features
- All Bedrooms Up, Ceiling Fan(s), En-Suite Bath, High Ceilings, Primary Bed - 2nd Floor, Walk-In Closet(s)
- Flooring: Carpet, Wood
Interior area
- Total interior livable area: 1,660 sqft
Video & virtual tour
Property
Parking
- Total spaces: 2
- Parking features: Attached, Covered
- Has attached garage: Yes
- Details: Contact manager
Features
- Stories: 2
- Exterior features: 0 Up To 1/4 Acre, 1 Living Area, All Bedrooms Up, Architecture Style: Traditional, Attached, Back Yard, Basketball Court, Clubhouse, ENERGY STAR Qualified Appliances, Electric Dryer Hookup, En-Suite Bath, Fitness Center, Floor Covering: Stone, Flooring: Stone, Flooring: Wood, Heating: Electric, High Ceilings, Insulated/Low-E windows, Living Area - 1st Floor, Loft, Lot Features: Back Yard, Subdivided, 0 Up To 1/4 Acre, Pet Park, Pets - No, Playground, Pond, Pool, Primary Bed - 2nd Floor, Subdivided, Trail(s), Utility Room, Walk-In Closet(s), Washer Hookup, Water Heater, Water Softener, Window Coverings
Details
- Parcel number: 1454900010044
Construction
Type & style
- Home type: SingleFamily
- Property subtype: SingleFamily
Condition
- Year built: 2023
Community & HOA
Community
- Features: Clubhouse, Fitness Center, Playground
HOA
- Amenities included: Basketball Court, Fitness Center, Pond Year Round
Location
- Region: Houston
Financial & listing details
- Lease term: 12 Months
Price history
| Date | Event | Price |
|---|---|---|
| 9/2/2025 | Price change | $2,300-8%$1/sqft |
Source: | ||
| 8/14/2025 | Price change | $345,000-3.9%$208/sqft |
Source: | ||
| 6/11/2025 | Price change | $359,000-2.7%$216/sqft |
Source: | ||
| 6/3/2025 | Listed for rent | $2,500$2/sqft |
Source: | ||
| 3/26/2025 | Listed for sale | $369,000+2.4%$222/sqft |
Source: | ||

