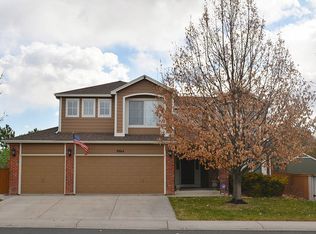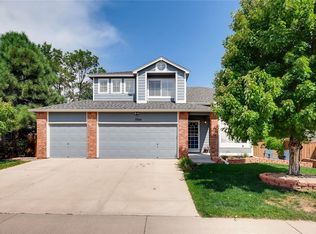Sold for $700,000
$700,000
9954 Silver Maple Way, Highlands Ranch, CO 80129
5beds
2,973sqft
Single Family Residence
Built in 1993
0.27 Acres Lot
$756,400 Zestimate®
$235/sqft
$3,642 Estimated rent
Home value
$756,400
$719,000 - $794,000
$3,642/mo
Zestimate® history
Loading...
Owner options
Explore your selling options
What's special
2nd chance opportunity! Contingent buyers failed to sell their home! Don't miss this one again! Terrific cul de sac location close to everything Highlands Ranch has to offer! Large lot with a huge backyard and new back patio to enjoy the wonderful Colorado outdoors! Updated throughout, you will love the kitchen and family room that tie directly to the backyard! Absolutely gorgeous granite with stainless appliances and beautiful flooring! Open and airy floor plan with tons of natural light and living space that is perfect for a cozy evening by the fireplace or entertaining friends! The large primary suite is separated from the other 2 bedrooms on the upper level. The office on the main floor can also be used as another bedroom if desired! In the basement, you have a wonderful 3/4 bath, a bedroom area and a gym/workout room! This home has a wonderful flow to it and is perfect for a family! New furnace! Newly poured back patio and sidewalks! Walk to shopping, restaurants, open space and schools! Hurry!
Zillow last checked: 8 hours ago
Listing updated: September 13, 2023 at 08:43pm
Listed by:
Evan Noyes 303-422-7653 evan@themktmaster.com,
Market Masters Real Estate
Bought with:
Jennifer Thompson, 100098357
West and Main Homes Inc
Source: REcolorado,MLS#: 9304597
Facts & features
Interior
Bedrooms & bathrooms
- Bedrooms: 5
- Bathrooms: 4
- Full bathrooms: 2
- 3/4 bathrooms: 1
- 1/2 bathrooms: 1
- Main level bathrooms: 1
Primary bedroom
- Description: Large Master Suite!
- Level: Upper
Bedroom
- Level: Upper
Bedroom
- Level: Upper
Bedroom
- Level: Upper
Bedroom
- Level: Basement
Bathroom
- Level: Upper
Bathroom
- Level: Upper
Bathroom
- Level: Main
Bathroom
- Level: Basement
Dining room
- Description: Large Dining Area Attached To Additional Living Space!
- Level: Main
Family room
- Description: Vaulted Family Room Adjacent To Kitchen
- Level: Main
Gym
- Level: Basement
Kitchen
- Description: Spacious Kitchen Opening To The Large Back Patio!
- Level: Main
Laundry
- Level: Main
Office
- Description: Great Office On Main Floor That Could Also Be A Bedroom!
- Level: Main
Heating
- Forced Air, Natural Gas
Cooling
- Central Air
Appliances
- Included: Dishwasher, Disposal, Dryer, Microwave, Range, Refrigerator, Self Cleaning Oven, Washer
- Laundry: In Unit
Features
- Ceiling Fan(s), Eat-in Kitchen, Five Piece Bath, Granite Counters, High Ceilings, High Speed Internet, Kitchen Island, Open Floorplan, Primary Suite, Smoke Free, Walk-In Closet(s)
- Flooring: Carpet, Tile, Vinyl
- Windows: Bay Window(s), Double Pane Windows, Window Coverings
- Basement: Finished,Partial,Unfinished
- Number of fireplaces: 1
- Fireplace features: Family Room, Gas Log
- Common walls with other units/homes: No Common Walls
Interior area
- Total structure area: 2,973
- Total interior livable area: 2,973 sqft
- Finished area above ground: 2,226
- Finished area below ground: 647
Property
Parking
- Total spaces: 3
- Parking features: Concrete, Lighted
- Attached garage spaces: 3
Features
- Levels: Two
- Stories: 2
- Patio & porch: Patio
- Exterior features: Private Yard, Rain Gutters
- Fencing: Full
Lot
- Size: 0.27 Acres
- Features: Cul-De-Sac, Landscaped, Sprinklers In Front, Sprinklers In Rear
Details
- Parcel number: R0367591
- Zoning: PDU
- Special conditions: Standard
Construction
Type & style
- Home type: SingleFamily
- Architectural style: Traditional
- Property subtype: Single Family Residence
Materials
- Brick, Frame, Wood Siding
- Roof: Composition
Condition
- Updated/Remodeled
- Year built: 1993
Utilities & green energy
- Electric: 110V, 220 Volts
- Sewer: Public Sewer
- Water: Public
- Utilities for property: Cable Available, Electricity Connected, Internet Access (Wired), Natural Gas Connected, Phone Available
Community & neighborhood
Location
- Region: Highlands Ranch
- Subdivision: Highlands Ranch
HOA & financial
HOA
- Has HOA: Yes
- HOA fee: $165 quarterly
- Amenities included: Clubhouse, Fitness Center, Playground, Pool, Tennis Court(s)
- Services included: Maintenance Grounds, Snow Removal
- Association name: Highlands Ranch Community Assoc.
- Association phone: 303-791-2500
Other
Other facts
- Listing terms: Cash,Conventional,FHA,Jumbo,VA Loan
- Ownership: Individual
- Road surface type: Paved
Price history
| Date | Event | Price |
|---|---|---|
| 8/4/2023 | Sold | $700,000+45.9%$235/sqft |
Source: | ||
| 8/24/2017 | Sold | $479,900$161/sqft |
Source: Public Record Report a problem | ||
| 7/17/2017 | Price change | $479,900-3.8%$161/sqft |
Source: Reid Realty, Inc. #4333433 Report a problem | ||
| 7/7/2017 | Listed for sale | $499,000+90.5%$168/sqft |
Source: Reid Realty, Inc. #4333433 Report a problem | ||
| 2/4/2011 | Sold | $262,000-2.9%$88/sqft |
Source: Public Record Report a problem | ||
Public tax history
| Year | Property taxes | Tax assessment |
|---|---|---|
| 2025 | $4,237 +0.2% | $46,040 -5.3% |
| 2024 | $4,229 +31.5% | $48,640 -1% |
| 2023 | $3,215 -3.9% | $49,110 +39.6% |
Find assessor info on the county website
Neighborhood: 80129
Nearby schools
GreatSchools rating
- 8/10Coyote Creek Elementary SchoolGrades: PK-6Distance: 0.6 mi
- 6/10Ranch View Middle SchoolGrades: 7-8Distance: 0.4 mi
- 9/10Thunderridge High SchoolGrades: 9-12Distance: 0.5 mi
Schools provided by the listing agent
- Elementary: Coyote Creek
- Middle: Ranch View
- High: Thunderridge
- District: Douglas RE-1
Source: REcolorado. This data may not be complete. We recommend contacting the local school district to confirm school assignments for this home.
Get a cash offer in 3 minutes
Find out how much your home could sell for in as little as 3 minutes with a no-obligation cash offer.
Estimated market value$756,400
Get a cash offer in 3 minutes
Find out how much your home could sell for in as little as 3 minutes with a no-obligation cash offer.
Estimated market value
$756,400

