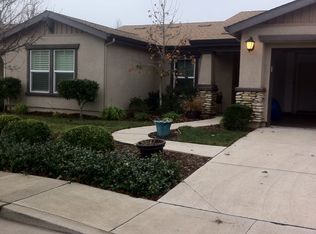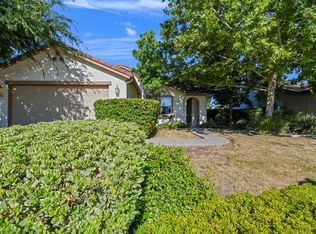Closed
$475,000
9954 Luther Rd, Live Oak, CA 95953
5beds
2,212sqft
Single Family Residence
Built in 2010
7,405.2 Square Feet Lot
$485,300 Zestimate®
$215/sqft
$2,905 Estimated rent
Home value
$485,300
$417,000 - $563,000
$2,905/mo
Zestimate® history
Loading...
Owner options
Explore your selling options
What's special
Discover Your Dream Home! This stunning 5-bedroom, 2.5-bathroom home blends style, comfort, and energy efficiency. Modern features include dual-zone HVAC, a radiant barrier, a composition roof, Blink security cameras, and a Google Nest system for smart living and peace of mind. Step into the main floor with soaring 9-foot ceilings that create an open, airy ambiance. The kitchen offers black appliances, Corian countertops, a glass tile backsplash, recessed lighting, tile floors, and a large walk-in pantry. The space flows into the dining room and family room with beautiful wood laminate flooringperfect for entertaining. Upstairs, a versatile built-in office area with desks and cabinets, ideal for working or studying from home, a massive primary suite with an en-suite bath, tile finishes, and an extra-large walk-in closet. Four additional bedrooms provide endless possibilities guest rooms, a home gym, a craft studio, or anything you envision! Step outside to your own private oasis! A spacious grass area, and an oversized covered patio with a ceiling fan, ideal for year-round outdoor enjoyment. Additional perks include a garage with air conditioning and a 220-amp plug, perfect for hobbyists or EV owners. Don't wait-call today to tour this spectacular home!
Zillow last checked: 8 hours ago
Listing updated: November 20, 2025 at 08:23am
Listed by:
Laura Segura De Leon DRE #02237303 530-403-6734,
LPT Realty, Inc
Bought with:
Kal Johal, DRE #01740564
Keller Williams Realty-Yuba Sutter
Source: MetroList Services of CA,MLS#: 225079749Originating MLS: MetroList Services, Inc.
Facts & features
Interior
Bedrooms & bathrooms
- Bedrooms: 5
- Bathrooms: 3
- Full bathrooms: 2
- Partial bathrooms: 1
Dining room
- Features: Dining/Living Combo
Kitchen
- Features: Breakfast Area, Pantry Closet
Heating
- Central
Cooling
- Ceiling Fan(s), Central Air
Appliances
- Laundry: Cabinets, Electric Dryer Hookup, Other
Features
- Flooring: Tile, Wood
- Has fireplace: No
Interior area
- Total interior livable area: 2,212 sqft
Property
Parking
- Total spaces: 2
- Parking features: Garage Door Opener
- Garage spaces: 2
Features
- Stories: 2
Lot
- Size: 7,405 sqft
- Features: Auto Sprinkler F&R, Curb(s), Landscape Back, Landscape Front
Details
- Parcel number: 006660070000
- Zoning description: R2
- Special conditions: Standard
Construction
Type & style
- Home type: SingleFamily
- Property subtype: Single Family Residence
Materials
- Stucco
- Foundation: Slab
- Roof: Composition
Condition
- Year built: 2010
Utilities & green energy
- Sewer: Public Sewer
- Water: Public
- Utilities for property: Electric, Natural Gas Connected
Community & neighborhood
Location
- Region: Live Oak
Other
Other facts
- Price range: $475K - $475K
Price history
| Date | Event | Price |
|---|---|---|
| 11/10/2025 | Sold | $475,000-2.7%$215/sqft |
Source: MetroList Services of CA #225079749 Report a problem | ||
| 11/2/2025 | Pending sale | $488,000$221/sqft |
Source: MetroList Services of CA #225079749 Report a problem | ||
| 10/15/2025 | Contingent | $488,000$221/sqft |
Source: MetroList Services of CA #225079749 Report a problem | ||
| 8/3/2025 | Price change | $488,000-2.2%$221/sqft |
Source: MetroList Services of CA #225079749 Report a problem | ||
| 6/14/2025 | Listed for sale | $499,000-3.1%$226/sqft |
Source: MetroList Services of CA #225079749 Report a problem | ||
Public tax history
| Year | Property taxes | Tax assessment |
|---|---|---|
| 2025 | $4,295 +1.8% | $295,044 +2% |
| 2024 | $4,218 +1.1% | $289,260 +2% |
| 2023 | $4,172 +1.5% | $283,589 +2% |
Find assessor info on the county website
Neighborhood: 95953
Nearby schools
GreatSchools rating
- 7/10Luther Elementary SchoolGrades: K-5Distance: 0.3 mi
- 6/10Live Oak Middle SchoolGrades: 6-8Distance: 1.2 mi
- 7/10Live Oak High SchoolGrades: 9-12Distance: 0.9 mi
Get pre-qualified for a loan
At Zillow Home Loans, we can pre-qualify you in as little as 5 minutes with no impact to your credit score.An equal housing lender. NMLS #10287.

