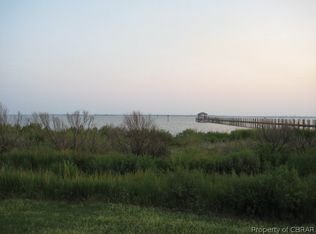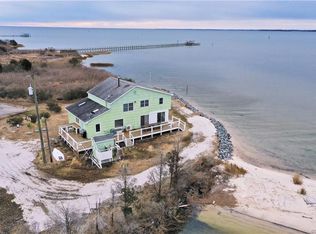Sold
$1,330,000
9954 Bonniville Rd, Hayes, VA 23072
5beds
5,230sqft
Single Family Residence
Built in 2011
-- sqft lot
$1,337,700 Zestimate®
$254/sqft
$4,519 Estimated rent
Home value
$1,337,700
$1.14M - $1.58M
$4,519/mo
Zestimate® history
Loading...
Owner options
Explore your selling options
What's special
Come live the lifestyle you've always wanted in laid back Gloucester Point Virginia! An absolutely beautiful home with separate guest house w/full accommodations, stunning views, and a 750 long dock to deep water accompanied by a covered boat lift and jetski lift; leaves you wanting nothing more! This home shows absolutely like new, as it has never been lived in full time.
Zillow last checked: 8 hours ago
Listing updated: October 17, 2025 at 03:57am
Listed by:
Aaron Holmes,
BHHS RW Towne Realty 757-873-6900
Bought with:
Glenda Maye
Keller Williams Town Center
Source: REIN Inc.,MLS#: 10571395
Facts & features
Interior
Bedrooms & bathrooms
- Bedrooms: 5
- Bathrooms: 6
- Full bathrooms: 5
- 1/2 bathrooms: 1
Primary bedroom
- Level: First
Heating
- Forced Air
Cooling
- Central Air
Appliances
- Included: 220 V Elec, Dishwasher, Dryer, ENERGY STAR Qualified Appliances, Microwave, Range, Electric Range, Gas Range, Refrigerator, Washer, Electric Water Heater
- Laundry: Dryer Hookup, Washer Hookup
Features
- Bar, Cathedral Ceiling(s), Dual Entry Bath (Br & Br), Primary Sink-Double, Walk-In Closet(s), Ceiling Fan(s), Central Vacuum, Entrance Foyer, In-Law Floorplan, Pantry
- Flooring: Marble, Terrazzo, Wood
- Windows: Window Treatments
- Has basement: No
- Attic: Scuttle,Walk-In
- Number of fireplaces: 4
- Fireplace features: Propane, Primary Bedroom
Interior area
- Total interior livable area: 5,230 sqft
Property
Parking
- Total spaces: 2
- Parking features: Garage Det 2 Car, 4 Space, Multi Car, Driveway
- Garage spaces: 2
- Has uncovered spaces: Yes
Features
- Levels: Tri-Level,Three Or More
- Stories: 3
- Patio & porch: Deck, Porch
- Exterior features: Balcony
- Pool features: None
- Has spa: Yes
- Spa features: Bath
- Fencing: None
- Has view: Yes
- View description: Bay, River
- Has water view: Yes
- Water view: Bay,River
- Waterfront features: Bay, Boat Lift, Deep Water Access, Dock, Marsh, Navigable Water, River Front, Tidal
Lot
- Features: Horses Allowed
Details
- Additional structures: Boat House
- Other equipment: Generator Hookup
- Horses can be raised: Yes
Construction
Type & style
- Home type: SingleFamily
- Architectural style: Craftsman,Traditional
- Property subtype: Single Family Residence
Materials
- Vinyl Siding
- Foundation: Pile
- Roof: Asphalt Shingle
Condition
- New construction: No
- Year built: 2011
Utilities & green energy
- Sewer: Septic Tank
- Water: Well
- Utilities for property: Cable Hookup
Community & neighborhood
Security
- Security features: Security System
Location
- Region: Hayes
- Subdivision: All Others Area 120
HOA & financial
HOA
- Has HOA: No
Price history
Price history is unavailable.
Public tax history
Tax history is unavailable.
Neighborhood: 23072
Nearby schools
GreatSchools rating
- 5/10Achilles Elementary SchoolGrades: PK-5Distance: 1.7 mi
- 8/10Page MiddleGrades: 6-8Distance: 8.9 mi
- 5/10Gloucester High SchoolGrades: 9-12Distance: 10 mi
Schools provided by the listing agent
- Elementary: Achilles Elementary
- Middle: Page Middle
- High: Gloucester
Source: REIN Inc.. This data may not be complete. We recommend contacting the local school district to confirm school assignments for this home.

Get pre-qualified for a loan
At Zillow Home Loans, we can pre-qualify you in as little as 5 minutes with no impact to your credit score.An equal housing lender. NMLS #10287.
Sell for more on Zillow
Get a free Zillow Showcase℠ listing and you could sell for .
$1,337,700
2% more+ $26,754
With Zillow Showcase(estimated)
$1,364,454
